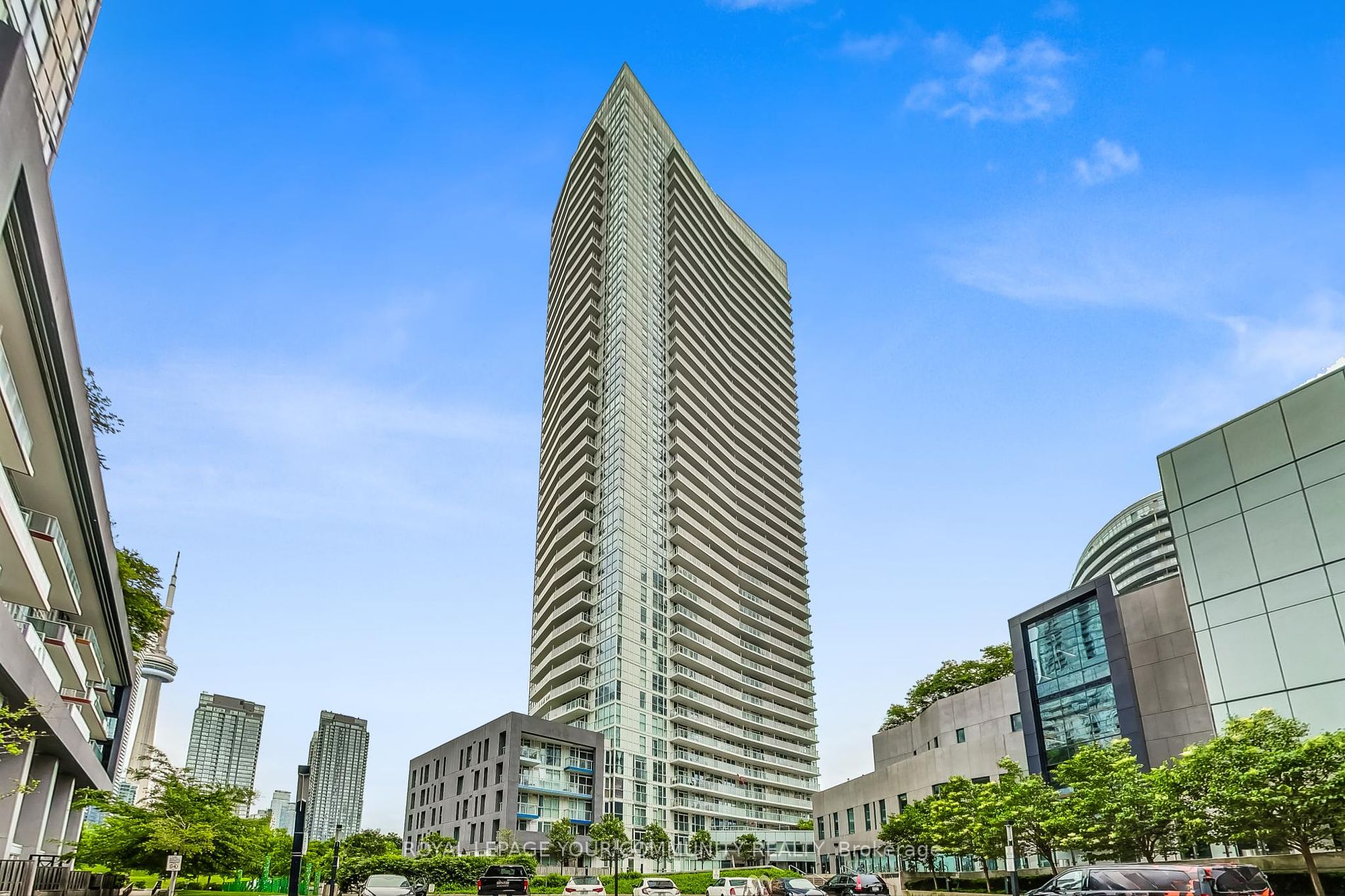
708-75 Queens Wharf Rd (Bathurst/Fort York Blvd)
Price: $2,395/Monthly
Status: For Rent/Lease
MLS®#: C8489318
- Community:Waterfront Communities C1
- City:Toronto
- Type:Condominium
- Style:Condo Apt (Apartment)
- Beds:1
- Bath:1
- Size:500-599 Sq Ft
- Garage:Built-In
- Age:6-10 Years Old
Features:
- ExteriorConcrete
- HeatingHeating Included, Forced Air, Gas
- Sewer/Water SystemsWater Included
- AmenitiesConcierge, Gym, Indoor Pool, Rooftop Deck/Garden, Sauna, Visitor Parking
- Lot FeaturesPark, Public Transit, Rec Centre, School, School Bus Route, Waterfront
- Extra FeaturesCommon Elements Included
- CaveatsApplication Required, Deposit Required, Credit Check, Employment Letter, Lease Agreement, References Required, Buy Option
Listing Contracted With: ROYAL LEPAGE YOUR COMMUNITY REALTY
Description
Wake Up to Water Views at Quartz Concord Cityplace! This Sunny One Bedroom Corner Condo Suite is Centrally Located in Downtown having Resort-Style Amenities that are Connected such as 24 Hour-Concierge & Security, Fitness Centre/Gym, Indoor Lap Pool with Jacuzzi, Rooftop Patio Includes an Outdoor Hot Tub & BBQs, Basketball Court, Social Lounge, Billiards Room, Theatre Room, Party Room, Guest Suites, Broad Room, Sauna, Yoga Studio, Visitor Parking and Bike Storage. Unwind at home Featuring Light Laminate Flooring, Full Size Stainless Steel Kitchen Appliances, Glass Sliding Doors Divide Living & Bedroom, Privacy Black-Out Blinds Throughout, Broadloom Carpet in Bedroom with Semi-Ensuite, Soaker Tub & Rain Shower Head, Outdoor Balcony. Minutes Walk to Marina, Lake, Parks, 50,000 Sq Ft Loblaws Groceries, LCBO, Shoppers Drug Mart, Front Door Transit & Moments from Billy Bishop Island Airport. Storage Locker Included!
Highlights
All Window Coverings, All Electric Light Fixtures, Stainless Steel Fridge, Built-in S/S Microwave W/Hood Fan, S/S Dishwasher, S/S Electric Stove, White Washer & Dryer, Storage Locker.
Want to learn more about 708-75 Queens Wharf Rd (Bathurst/Fort York Blvd)?

Toronto Condo Team Sales Representative - Founder
Right at Home Realty Inc., Brokerage
Your #1 Source For Toronto Condos
Rooms
Real Estate Websites by Web4Realty
https://web4realty.com/

