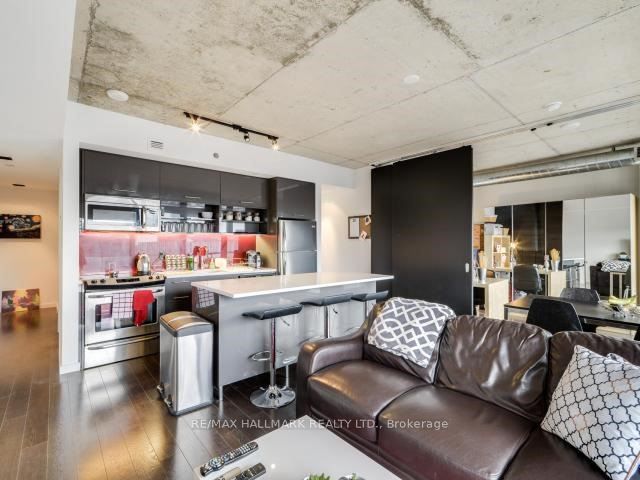
708-32 Trolley Cres (King And River)
Price: $3,200/Monthly
Status: For Rent/Lease
MLS®#: C9018753
- Community:Regent Park
- City:Toronto
- Type:Condominium
- Style:Condo Apt (Apartment)
- Beds:2
- Bath:2
- Size:700-799 Sq Ft
- Garage:Underground
Features:
- ExteriorConcrete
- HeatingForced Air, Gas
- AmenitiesBike Storage, Gym, Outdoor Pool, Party/Meeting Room, Rooftop Deck/Garden
- Lot FeaturesClear View, Library, Park, Public Transit, School
- Extra FeaturesCommon Elements Included
- CaveatsApplication Required, Deposit Required, Credit Check, Employment Letter, Lease Agreement, References Required
Listing Contracted With: RE/MAX HALLMARK REALTY LTD.
Description
Beautiful, Spacious, And Bright City Views Of The West End! Welcome To Toronto's Historic Corktown. This 2-Bedroom, 2 Washroom Boasts 787 Sq Ft Of Space With A 97 Sq Ft Balcony For You To Enjoy And Take In The Beautiful Views & Sunlight! Floor To Ceiling Windows, 9' High Concrete Exposed Ceilings, Immaculately Well Taken Care Of Hardwood Floors, And Modern Kitchen With Large Breakfast Bar! Don't Miss Out On This Amazing Suite!
Highlights
ll Elfs, S/S: Fridge, Stove, B/I Dishwasher, B/I Microwave. Washer, Dryer. One Parking. One Locker. 2 Bike Racks. Walking Distance To The Distillery District, St. Lawrence Market, Leslieville And Acres Of Public Parks And Trails.
Want to learn more about 708-32 Trolley Cres (King And River)?

Toronto Condo Team Sales Representative - Founder
Right at Home Realty Inc., Brokerage
Your #1 Source For Toronto Condos
Rooms
Real Estate Websites by Web4Realty
https://web4realty.com/

