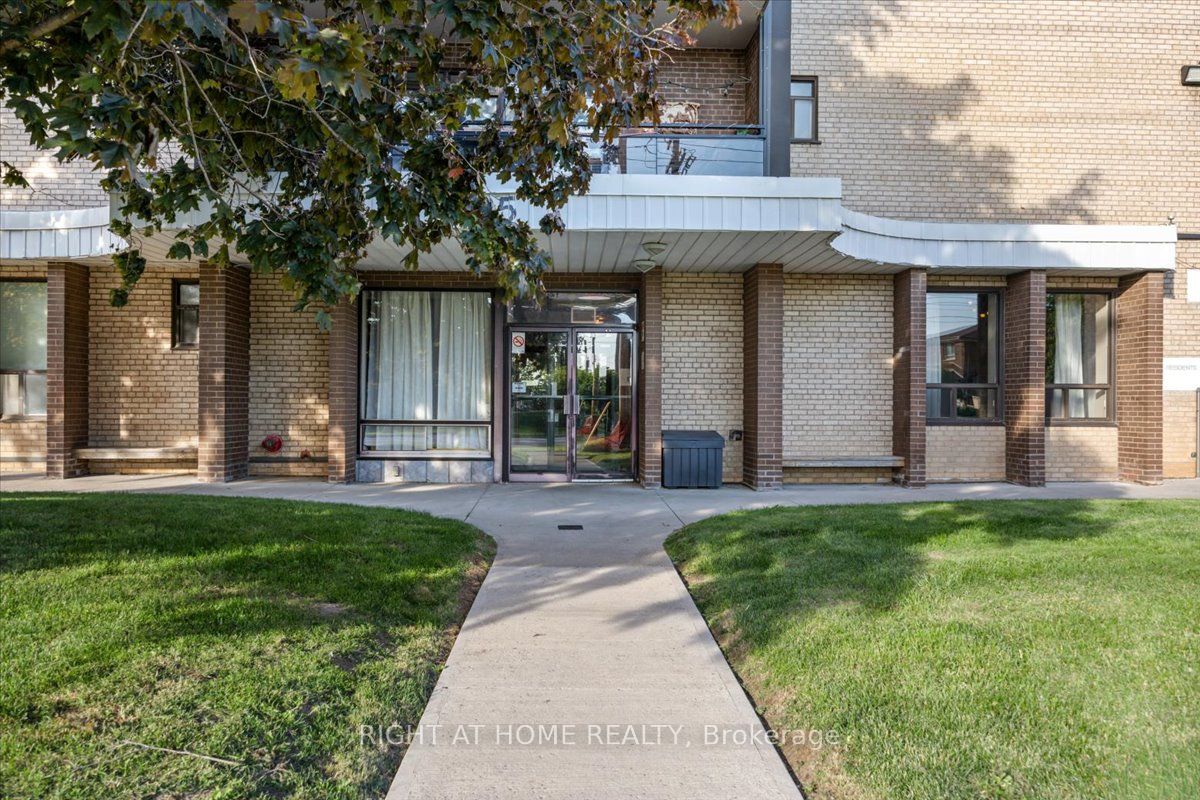
707-825 Kennedy Rd (Kennedy and Eglinton)
Price: $399,999
Status: Sale Pending
MLS®#: E8444866
- Tax: $1,037.17 (2024)
- Maintenance:$877
- Community:Ionview
- City:Toronto
- Type:Condominium
- Style:Condo Apt (Apartment)
- Beds:2
- Bath:1
- Size:1000-1199 Sq Ft
- Garage:Underground
Features:
- ExteriorConcrete
- HeatingHeating Included, Baseboard, Gas
- Sewer/Water SystemsWater Included
- AmenitiesParty/Meeting Room, Visitor Parking
- Lot FeaturesLibrary, Park, Place Of Worship, Public Transit, School, School Bus Route
- Extra FeaturesPrivate Elevator, Common Elements Included
Listing Contracted With: RIGHT AT HOME REALTY
Description
Location, location, location! You're just a short walk from Kennedy Subway Station, the Eglinton Line, and TTC stops, making your commute a breeze. Welcome to your new home at Unit 707, 825 Kennedy Road! This beautifully renovated 2-bedroom, 1-bath condo is a gem, perfect for small families, first-time home buyers, or investors looking for a fantastic opportunity. Why juggle multiple bills when you can enjoy all-inclusive living? Our maintenance fees cover most utilities, parking, and even access to a party room, making your life simpler and more affordable. Step inside and be greeted by a bright and modern space, thoughtfully designed for comfort and style. The fully renovated interiors mean you can move in right away and start making memories. Enjoy the convenience of nearby schools, shopping centers, and the local Masjid, all within easy reach. Imagine coming home to a welcoming community in a vibrant neighborhood. Whether you're starting out, growing your family, or looking for a solid investment, Unit 707 at 825 Kennedy Road is the perfect choice. Make this inviting condo your new home today and start enjoying the best of city living with all the comforts you deserve!
Want to learn more about 707-825 Kennedy Rd (Kennedy and Eglinton)?

Toronto Condo Team Sales Representative - Founder
Right at Home Realty Inc., Brokerage
Your #1 Source For Toronto Condos
Rooms
Real Estate Websites by Web4Realty
https://web4realty.com/

