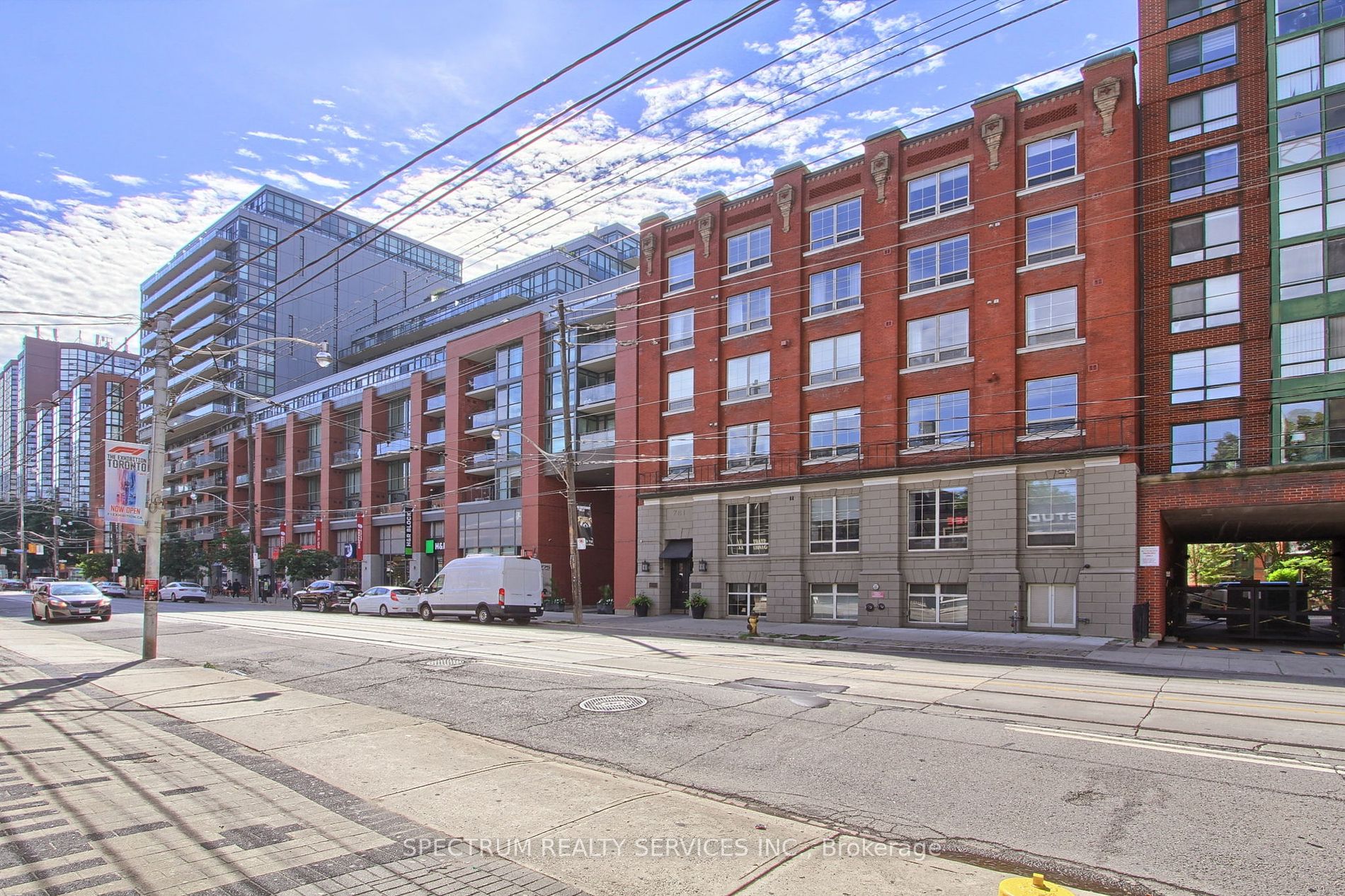
707-775 King St W (King & Tecumseth)
Price: $679,000
Status: Sale Pending
MLS®#: C9013517
- Tax: $3,140.1 (2024)
- Maintenance:$440.34
- Community:Niagara
- City:Toronto
- Type:Condominium
- Style:Condo Apt (Apartment)
- Beds:1+1
- Bath:1
- Size:600-699 Sq Ft
- Garage:Underground
Features:
- ExteriorBrick
- HeatingHeating Included, Forced Air, Gas
- Sewer/Water SystemsWater Included
- AmenitiesConcierge, Exercise Room, Party/Meeting Room, Rooftop Deck/Garden, Visitor Parking
- Lot FeaturesClear View, Park, Place Of Worship, Public Transit
- Extra FeaturesCommon Elements Included
Listing Contracted With: SPECTRUM REALTY SERVICES INC.
Description
Welcome To Mintos 775 King St West - LEED Certified. This 1 Bedroom + Den Suite is One Of The Most In Demand Floor Plan In The Area With Exceptional Use Of Space and Gorgeous West Unobstructed Views. Modern High Quality Finishes and Upgrades, Large Balcony, In - Suite Stacked Washer/Dryer, and Natural Stone Countertops, Open Concept Galley Kitchen With Stainless-Steel Appliances. Excellent Amenities:24 Hours Concierge, Exercise Room, Media Room, Outdoor Lounge & Bbq Area, Party/Meeting Room, Guest Suite & Bike Storage. Steps Away To The Fashion District, Rogers Centre, Exhibition Place, BMO Field & Lake Ontario.
Highlights
One Parking and One Storage Locker Included.
Want to learn more about 707-775 King St W (King & Tecumseth)?

Toronto Condo Team Sales Representative - Founder
Right at Home Realty Inc., Brokerage
Your #1 Source For Toronto Condos
Rooms
Real Estate Websites by Web4Realty
https://web4realty.com/

