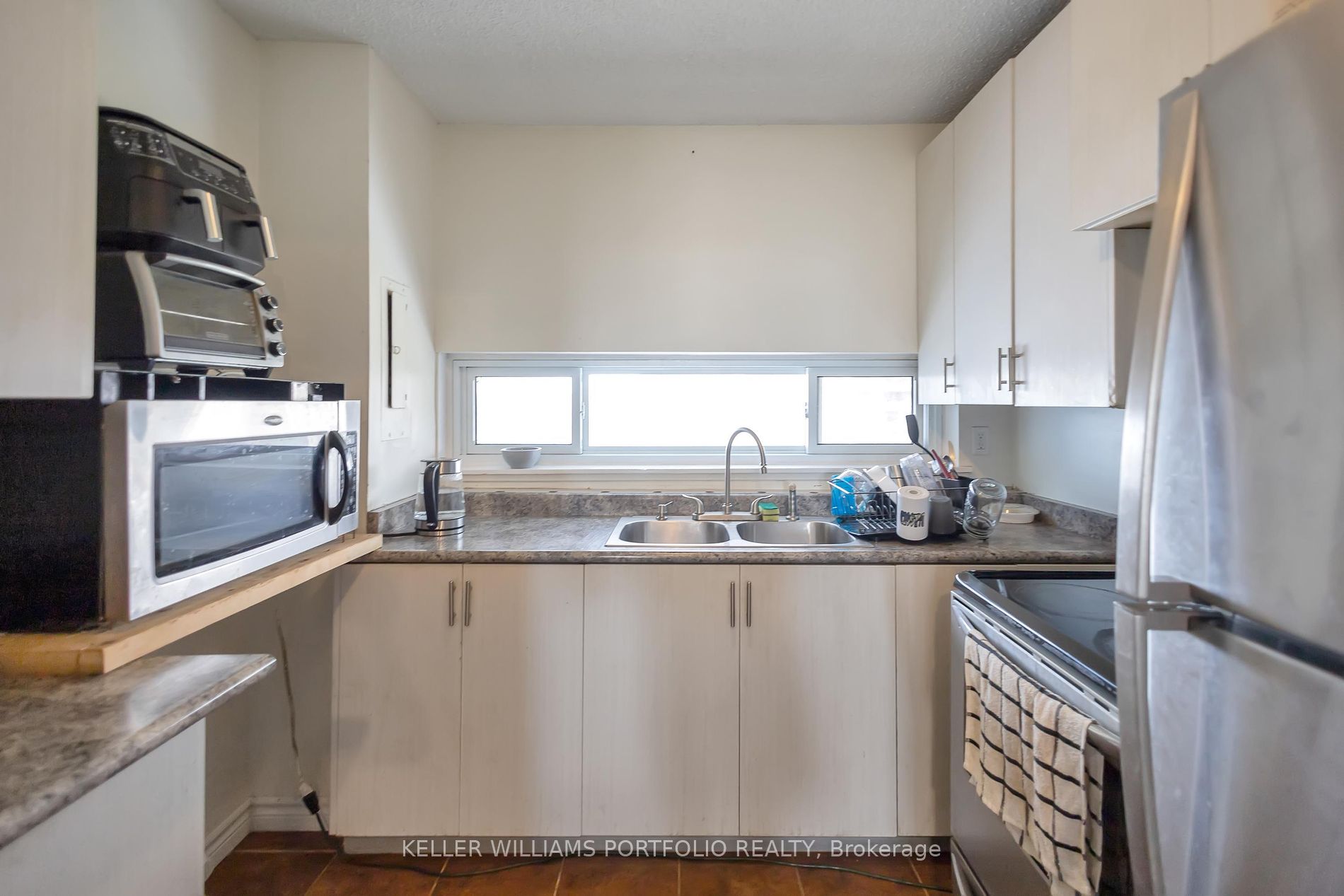
707-4673 Jane St (Jane St /Steeles Ave)
Price: $250,000
Status: For Sale
MLS®#: W8457820
- Tax: $236.53 (2024)
- Maintenance:$717.7
- Community:Black Creek
- City:Toronto
- Type:Condominium
- Style:Condo Apt (Apartment)
- Beds:1
- Bath:1
- Size:600-699 Sq Ft
- Garage:Underground
Features:
- ExteriorBrick
- HeatingHeating Included, Radiant, Other
- Sewer/Water SystemsWater Included
- AmenitiesRecreation Room, Visitor Parking
- Lot FeaturesHospital, Library, Place Of Worship, Public Transit, Rec Centre, School
- Extra FeaturesPrivate Elevator, Common Elements Included
Listing Contracted With: KELLER WILLIAMS PORTFOLIO REALTY
Description
Welcome to #707 - 4673 Jane Street, a beautifully maintained and spacious one-bedroom condo located in the vibrant Black Creek community. This unit boasts a large living room with a big window and a walkout to a huge east-facing balcony, perfect for enjoying the views. The modern interior features vinyl flooring throughout, an open-concept dining area, and a bright kitchen with a window and ceramic flooring. Situated close to York University, major highways, and public transit, this condo offers easy access to the city. Enjoy the convenience of nearby grocery stores, restaurants, parks, schools, and medical facilities. Building amenities include a rec room, visitor parking, and a security system. This property is an excellent investment opportunity due to its prime location and affordability. ***Property is currently tenanted, Please allow 24hr notice for all showings ***
Highlights
Close To York University, Subway Station. Easy Access To The 407/401 & Hwy 400. Great Investment Opportunity & Starter Home. Walking Distance To York University , Shopping Centre, Ttc.
Want to learn more about 707-4673 Jane St (Jane St /Steeles Ave)?

Toronto Condo Team Sales Representative - Founder
Right at Home Realty Inc., Brokerage
Your #1 Source For Toronto Condos
Rooms
Real Estate Websites by Web4Realty
https://web4realty.com/

