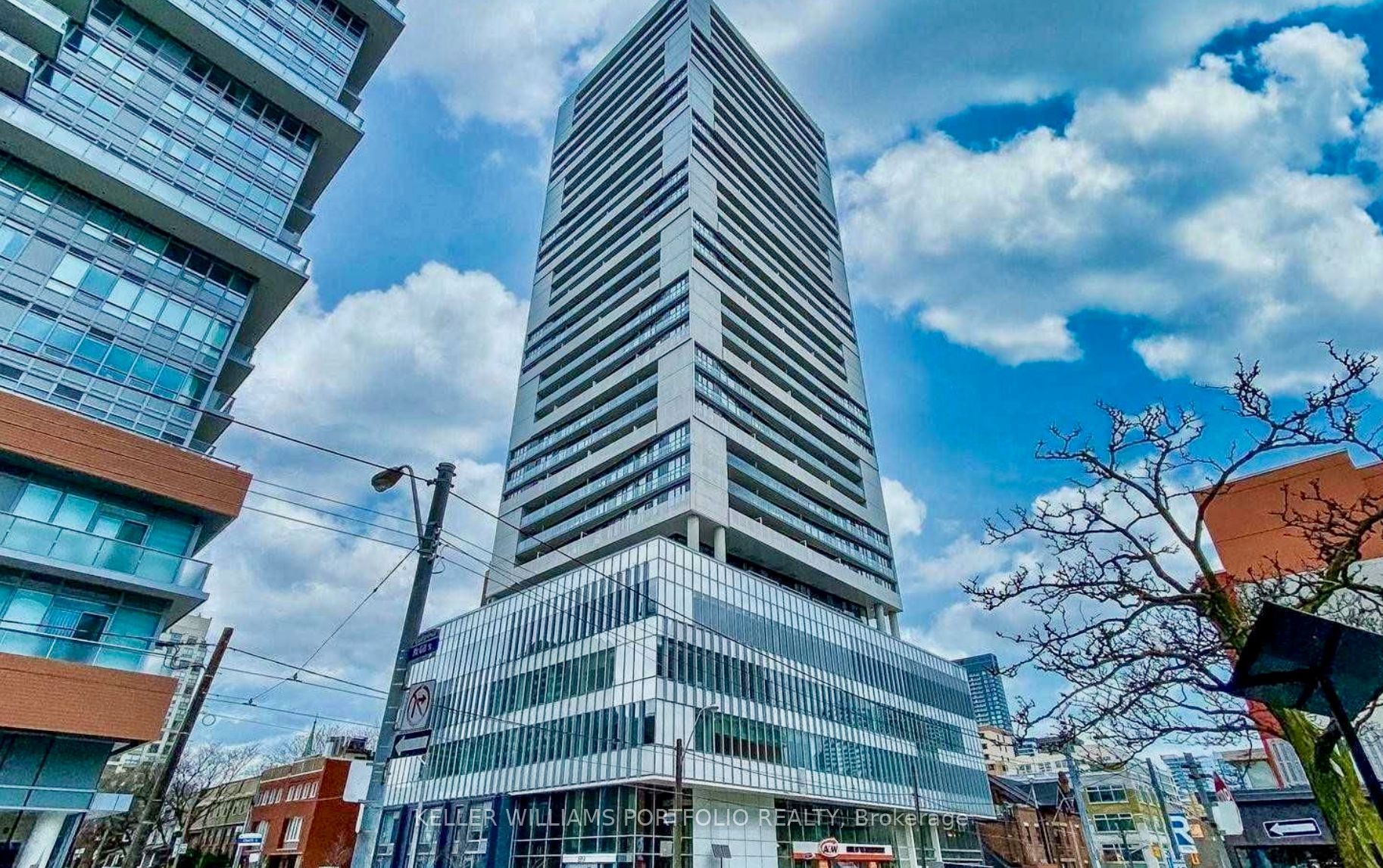
706-89 Mcgill St (Church/Gerrard St)
Price: $549,000
Status: For Sale
MLS®#: C8382576
- Tax: $1,619.04 (2024)
- Maintenance:$361.99
- Community:Church-Yonge Corridor
- City:Toronto
- Type:Condominium
- Style:Condo Apt (Apartment)
- Beds:1
- Bath:1
- Size:0-499 Sq Ft
- Garage:Underground
- Age:6-10 Years Old
Features:
- ExteriorConcrete
- HeatingForced Air, Gas
- AmenitiesConcierge, Gym, Outdoor Pool, Party/Meeting Room, Rooftop Deck/Garden, Visitor Parking
- Lot FeaturesHospital, Library, Park, Public Transit, Rec Centre, School
- Extra FeaturesPrivate Elevator, Common Elements Included
Listing Contracted With: KELLER WILLIAMS PORTFOLIO REALTY
Description
Luxury Tridel Condo Available for Sale in the centre of downtown Toronto. This is a perfect opportunity for first-time homebuyers or investors looking to enter the market. Enjoy the amazing luxury amenities and fabulous features of this building. This Condo features a luxury kitchen with contemporary style cabinetry, single square edge granite or engineered quartz countertop, built-in stainless steel appliances, ceramic backsplash, premium plank laminate flooring, etc. Located in the heart of Toronto, this building is conveniently close to Ryerson University, parks, library and public transit. It is an ideal location for young professionals/students. Internet is included in the Maintenance Fee.
Highlights
Maintenance fee includes Internet. Pictures taken before Tenant occupancy.
Want to learn more about 706-89 Mcgill St (Church/Gerrard St)?

Toronto Condo Team Sales Representative - Founder
Right at Home Realty Inc., Brokerage
Your #1 Source For Toronto Condos
Rooms
Real Estate Websites by Web4Realty
https://web4realty.com/

