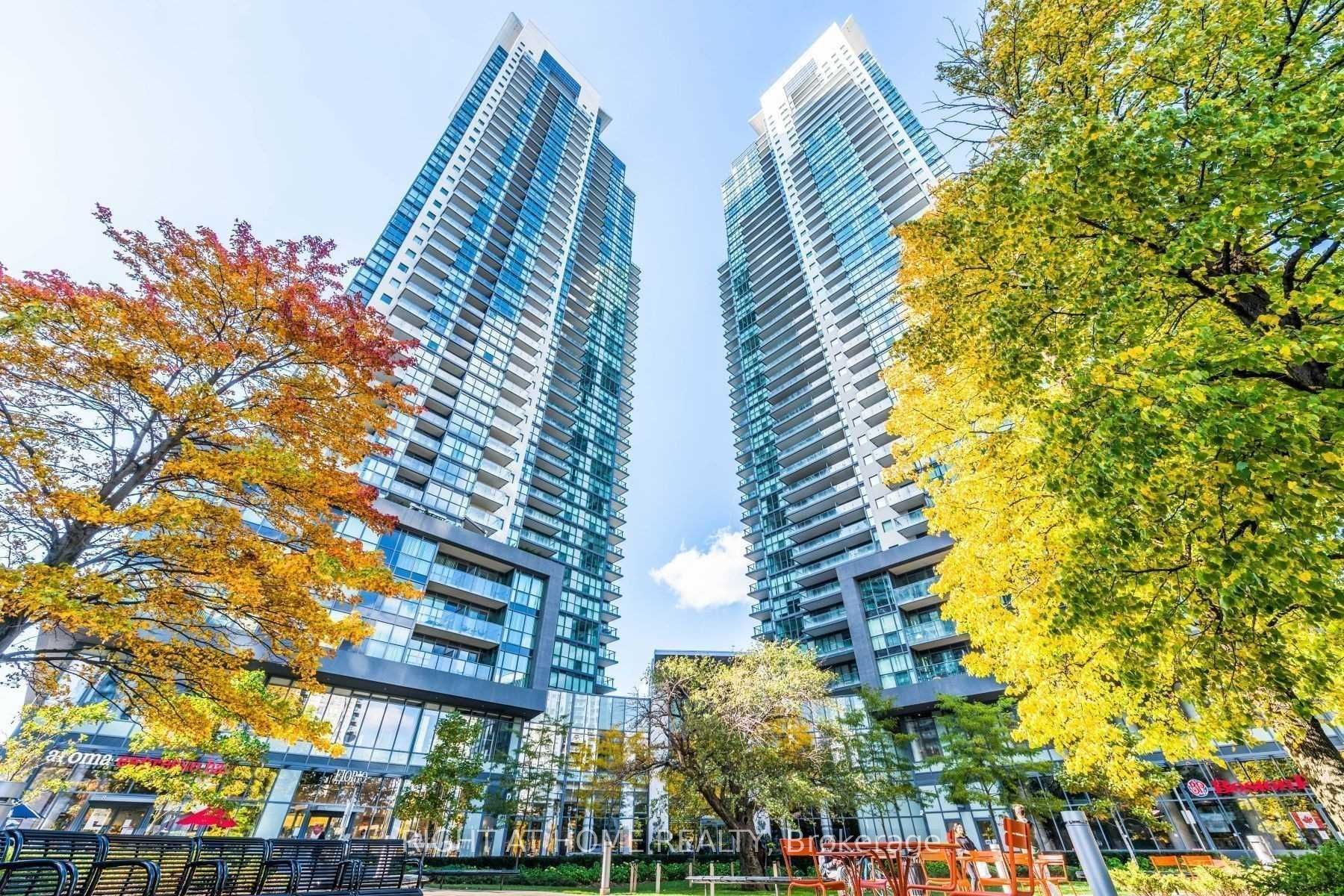
706-5162 Yonge St (Yonge/Empress/Park Home)
Price: $3,300/Monthly
Status: For Rent/Lease
MLS®#: C8474868
- Community:Willowdale West
- City:Toronto
- Type:Condominium
- Style:Condo Apt (Apartment)
- Beds:2
- Bath:2
- Size:800-899 Sq Ft
- Garage:Underground
Features:
- ExteriorConcrete
- HeatingHeating Included, Forced Air, Gas
- Sewer/Water SystemsWater Included
- Extra FeaturesFurnished, Common Elements Included
- CaveatsApplication Required, Deposit Required, Credit Check, Employment Letter, Lease Agreement, References Required
Listing Contracted With: RIGHT AT HOME REALTY
Description
Menkes' Prime GIBSON SQUARE @ heart of North York. Direct indoor access to Subway station, North York Centre, Empress Walk. Steps to Mel Lastman Sq., public library, banks, offices, Loblaws, shops & eateries. Great amenities: Indoor pool, fitness, rooftop terrace w/ BBQ, games room, etc. Luxury built-in appliances & granite countertop. One Underground Parking Spot included. ** FURNISHED **
Highlights
Fridge, Cooktop, Oven, Dishwasher, Microwave/Range Hood, Washer & Dryer, All existing light fixtures
Want to learn more about 706-5162 Yonge St (Yonge/Empress/Park Home)?

Toronto Condo Team Sales Representative - Founder
Right at Home Realty Inc., Brokerage
Your #1 Source For Toronto Condos
Rooms
Real Estate Websites by Web4Realty
https://web4realty.com/

