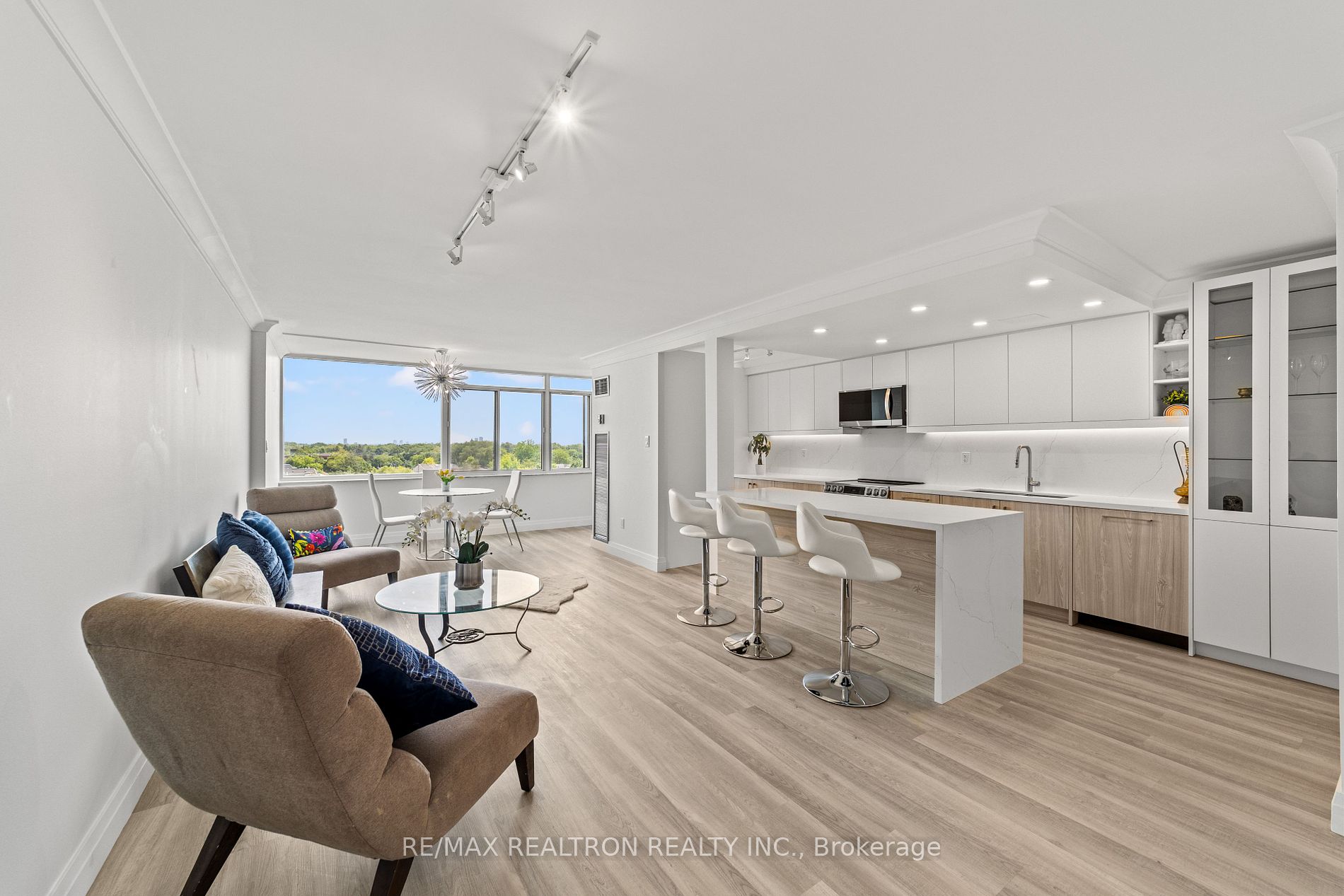
706-3000 Bathurst St (Bathurst & Lawrence)
Price: $889,000
Status: For Sale
MLS®#: C8409560
- Tax: $2,746.71 (2024)
- Maintenance:$1,029.17
- Community:Englemount-Lawrence
- City:Toronto
- Type:Condominium
- Style:Condo Apt (Apartment)
- Beds:2
- Bath:2
- Size:1000-1199 Sq Ft
- Garage:Underground
- Age:31-50 Years Old
Features:
- ExteriorBrick
- HeatingHeating Included, Fan Coil, Other
- AmenitiesConcierge, Exercise Room, Visitor Parking
- Lot FeaturesHospital, Library, Park, Place Of Worship, Public Transit, School
- Extra FeaturesPrivate Elevator, Common Elements Included
Listing Contracted With: RE/MAX REALTRON REALTY INC.
Description
Welcome to the epitome of urban living in this highly sought-after building! Boasting a newly renovated space with unobstructed breathtaking views of the city from all rooms. This condo offers a seamless blend of comfort and sophistication with an 1180 sf open-concept plan. As you step inside, you're greeted by a stunning state-of-the-art custom kitchen, and living room area, bathed in natural light pouring through oversized windows. A complete renovation was done in 2023 with new flooring and a brand-new high-end gorgeous kitchen with a large eat-at-quartz countertop island and backsplash, adorned with sleek finishes and new appliances. Equipped with two dishwashers (Bosch), this kitchen presents an opportunity for a potential kosher setup. The laundry is in-suite with additional storage and built-in cabinets. The unit also includes an office area as a +1. The unit's electrical panel and lighting, including pot lights, were upgraded, and stucco was removed to enjoy smooth ceilings. The building has undergone significant upgrades, including new windows, with near-future plans to revamp the hallways and unit doors. You're welcomed into the building by a 24-hour concierge and there is ample visitor parking. There are two fitness rooms and a lounge for residents to use as well as a beautiful backyard oasis. Everything is within walking distance and transit is right at your doorstep. This beautiful unit is east facing and set back from the road, and boasts smooth high ceilings. It comes complete with an underground parking space and locker. Don't miss your chance to experience urban living at its finest!
Want to learn more about 706-3000 Bathurst St (Bathurst & Lawrence)?

Toronto Condo Team Sales Representative - Founder
Right at Home Realty Inc., Brokerage
Your #1 Source For Toronto Condos
Rooms
Real Estate Websites by Web4Realty
https://web4realty.com/

