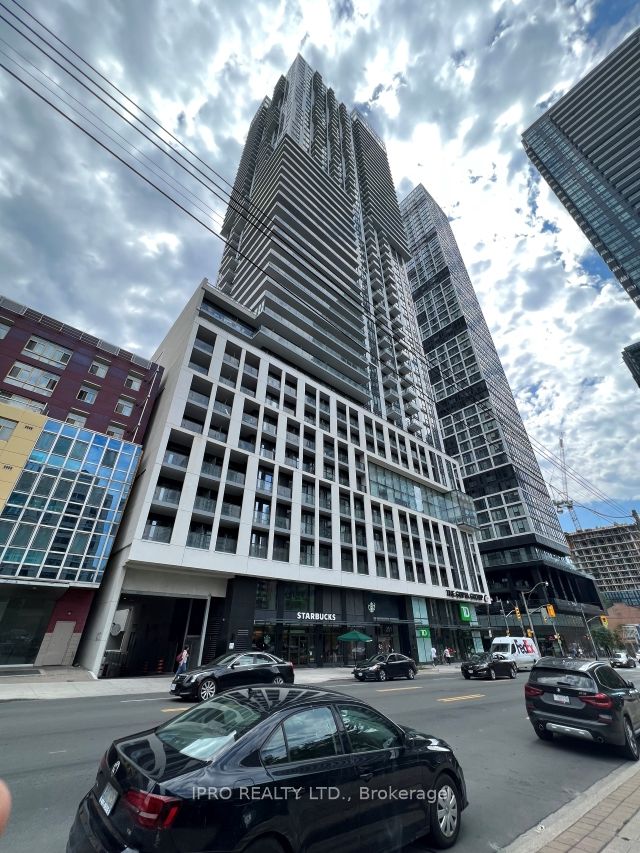
706-251 Jarvis St (Dundas St E/Jarvis St)
Price: $2,500/monthly
Status: For Rent/Lease
MLS®#: C8394916
- Community:Church-Yonge Corridor
- City:Toronto
- Type:Condominium
- Style:Condo Apt (Apartment)
- Beds:2
- Bath:1
- Size:500-599 Sq Ft
- Age:0-5 Years Old
Features:
- ExteriorConcrete
- HeatingForced Air, Gas
- AmenitiesExercise Room, Outdoor Pool, Visitor Parking
- Lot FeaturesPrivate Entrance, Hospital, Library, Park, Place Of Worship, Public Transit, School
- Extra FeaturesCommon Elements Included
Listing Contracted With: IPRO REALTY LTD.
Description
Welcome to this stunning split 2-bedroom condo in an amazing location! Featuring a spacious layout with 9 ft ceilings and premium laminate flooring throughout, this home is designed for modern living. The gourmet kitchen boasts premium appliances, quartz countertops, and valance lights. Floor-to-ceiling windows flood the space with natural light, and the open balcony offers a perfect spot to unwind.Enjoy the convenience of walking distance to everything you need, plus the luxury of condo amenities including a 24-hour concierge, sky lounge, rooftop garden, fitness centre, pool, large rooftop garden, party room, and great room. A Few Minutes Of Walk To Yonge St/Downtown, Starbucks in the Building, Shops/Restaurants/Ryerson University/St Michael's Hospital/Theaters, 97 Walking Score! Pictures were taken before the lease. Dont miss this incredible opportunity!
Highlights
Premium Kitchen Appliances, S/S Fridge, S/S Stove, B/I Dishwasher, S/S Microwave And Stacked Washer/Dryer. All existing ELFs & Window Coverings.
Want to learn more about 706-251 Jarvis St (Dundas St E/Jarvis St)?

Toronto Condo Team Sales Representative - Founder
Right at Home Realty Inc., Brokerage
Your #1 Source For Toronto Condos
Rooms
Real Estate Websites by Web4Realty
https://web4realty.com/

