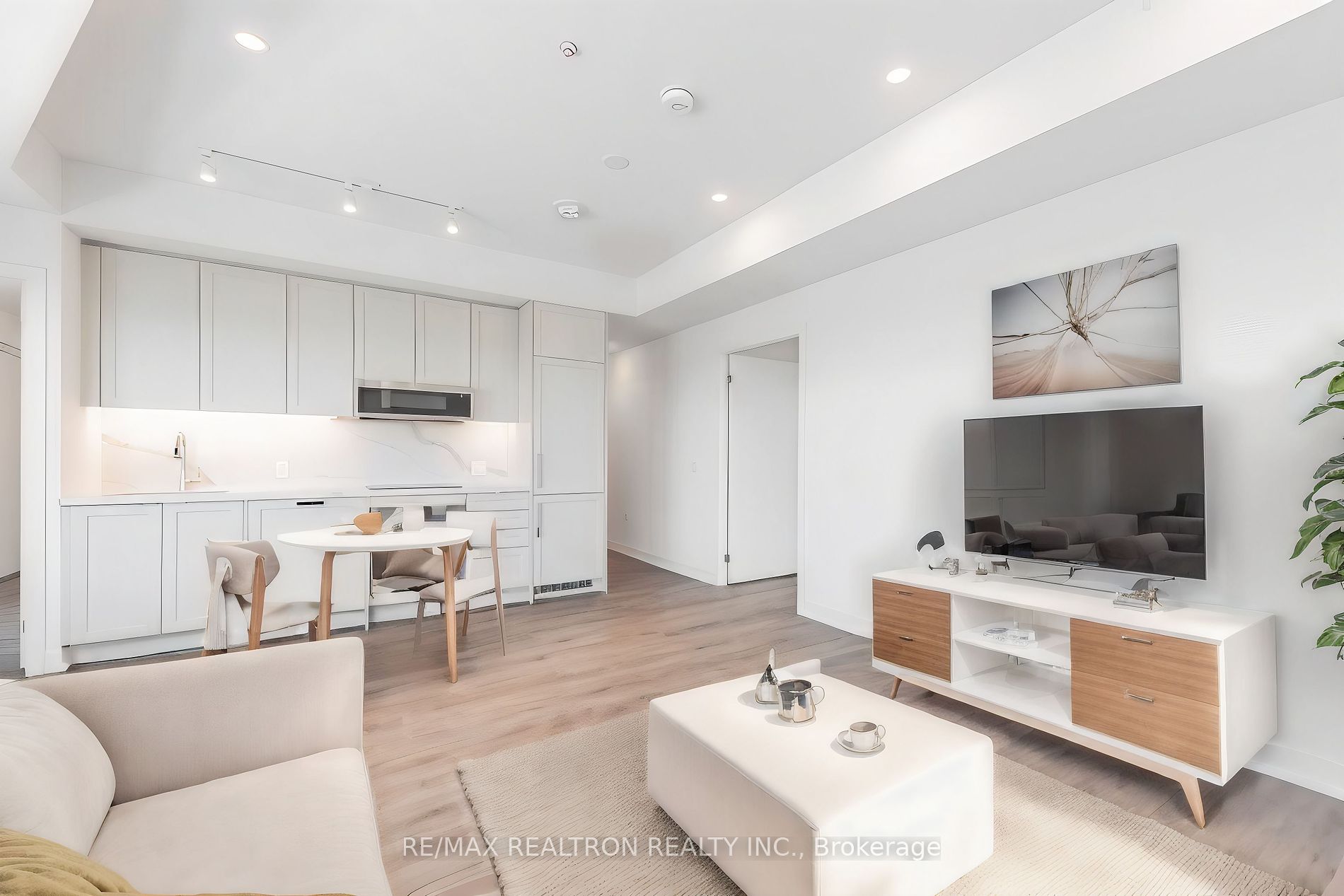
706-250 Lawrence Ave W (Avenue Rd./Lawrence)
Price: $3,000/Monthly
Status: For Rent/Lease
MLS®#: C8374846
- Community:Lawrence Park North
- City:Toronto
- Type:Condominium
- Style:Condo Apt (Apartment)
- Beds:2
- Bath:2
- Size:700-799 Sq Ft
- Garage:Underground
- Age:New
Features:
- ExteriorConcrete
- HeatingForced Air, Gas
- AmenitiesConcierge, Gym, Party/Meeting Room, Rooftop Deck/Garden, Visitor Parking
- Lot FeaturesPrivate Entrance, Arts Centre, Hospital, Library, Park, Place Of Worship, Public Transit
- Extra FeaturesCommon Elements Included
- CaveatsApplication Required, Deposit Required, Credit Check, Employment Letter, Lease Agreement, References Required
Listing Contracted With: RE/MAX REALTRON REALTY INC.
Description
Spectacular, sun-filled, 2-bedroom 2 bathroom corner unit in Bedford Park with enormous 246 sq ft terrace overlooking greenery and treetops! One of the larger 2-bed units in the building at 769 sq ft, offering tremendous value and optimal split bedroom layout. Bonus - this unit is already fitted with blinds (which you'll need due to all the natural light bathing the unit), and includes 1-car parking and storage locker! Building amenities include concierge, ravine lounge, fitness studio, yoga studio, meeting room, rooftop terrace with double-sided indoor/outdoor fireplace (although yours is plenty large enough to entertain), and more!
Highlights
Blinds throughout, 1 dedicated parking spot, 1 dedicated storage locker, primary ensuite.
Want to learn more about 706-250 Lawrence Ave W (Avenue Rd./Lawrence)?

Toronto Condo Team Sales Representative - Founder
Right at Home Realty Inc., Brokerage
Your #1 Source For Toronto Condos
Rooms
Real Estate Websites by Web4Realty
https://web4realty.com/

