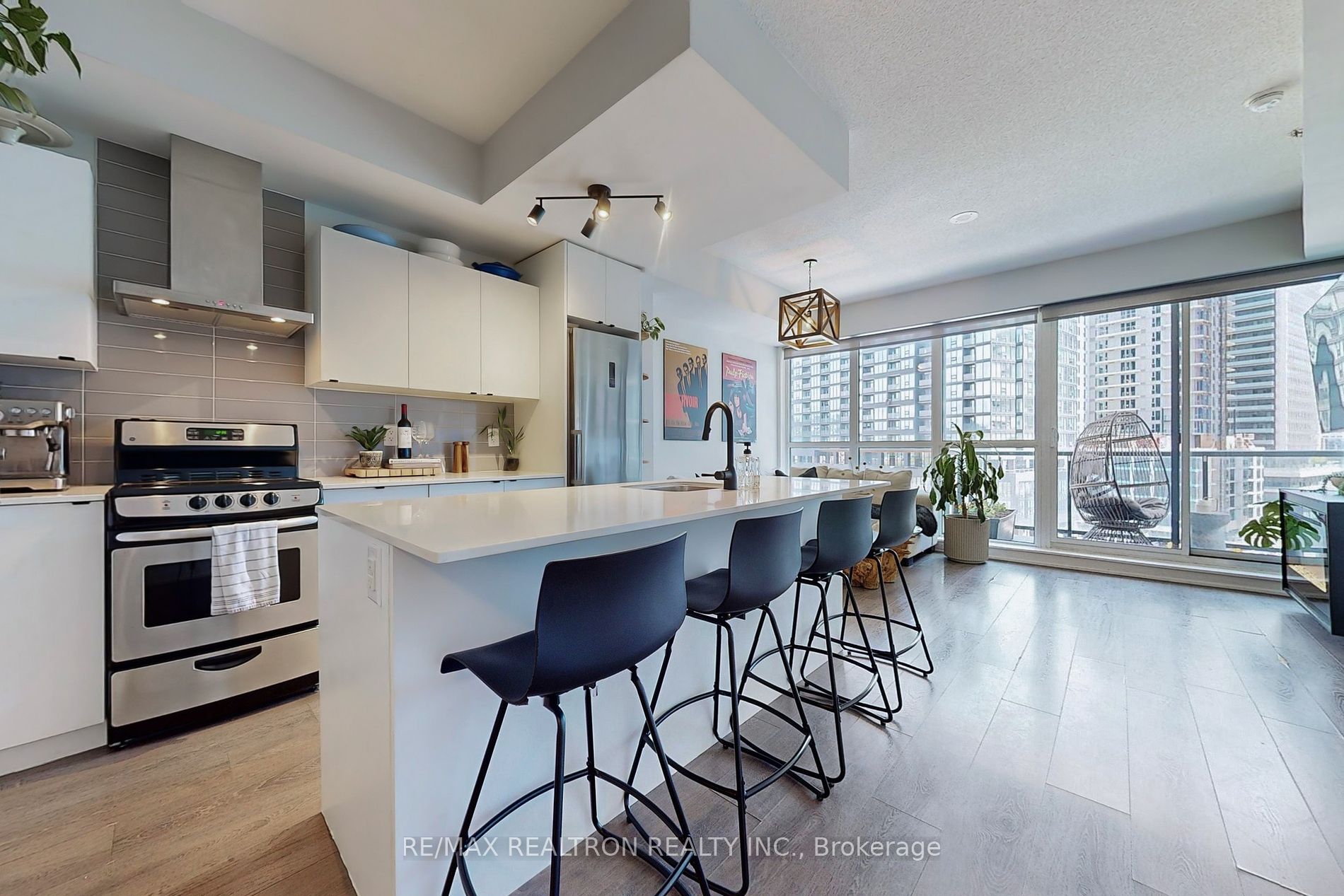
705-51 East Liberty St (Lakeshore/Strachan/King)
Price: $3,500/Monthly
Status: For Rent/Lease
MLS®#: C8339416
- Community:Niagara
- City:Toronto
- Type:Condominium
- Style:Condo Apt (Apartment)
- Beds:2+1
- Bath:2
- Size:700-799 Sq Ft
- Garage:Underground
- Age:6-10 Years Old
Features:
- ExteriorConcrete
- HeatingHeating Included, Forced Air, Gas
- Sewer/Water SystemsWater Included
- AmenitiesConcierge, Guest Suites, Gym, Media Room, Party/Meeting Room, Visitor Parking
- Lot FeaturesPrivate Entrance
- Extra FeaturesCommon Elements Included
- CaveatsApplication Required, Deposit Required, Credit Check, Employment Letter, Lease Agreement, References Required
Listing Contracted With: RE/MAX REALTRON REALTY INC.
Description
Welcome To Liberty Central By The Lake! Over 750 Sqft In This Stunning 2 Bdrm Unit + Den. Boasting 9 Ft Ceilings Throughout, A Tastefully Renovated Kitchen Looking Over A Bright Living & Dining Room, New Electric Fireplace, Large Walk-In Closet, Ensuite Bath, A Sun Filled 2nd Bdrm, Large Den That Can Be Used As A Productive Home Office, Private Balcony & High Quality Finishes Throughout. Enjoy An Array Of World Class Amenities Including: Rooftop Community Garden, Rooftop Pool, Gym, Hot Tub, Steam Rooms, Games Room, Large Party Room, Guest Suites, Visitor Parking, 24 Hour Concierge. One Of The Best Buildings In Liberty Village, Steps To Bars, Restaurants, Groceries, Exhibition, Lakeshore & More! This Unit Has Meticulously Maintained, Tastefully Decorated & Shows With Pride. Move In With No Hassle! Perfect For All Types Of Tenants!
Highlights
S/S Appl, W&D, All Existing ELFs, All Existing W/C, Electric Fireplace, 2 TV Mounts & Primary Bathroom Shelving Unit -- 1 Parking Spot, 1 Locker & 1 Bicycle Spot
Want to learn more about 705-51 East Liberty St (Lakeshore/Strachan/King)?

Toronto Condo Team Sales Representative - Founder
Right at Home Realty Inc., Brokerage
Your #1 Source For Toronto Condos
Rooms
Real Estate Websites by Web4Realty
https://web4realty.com/

