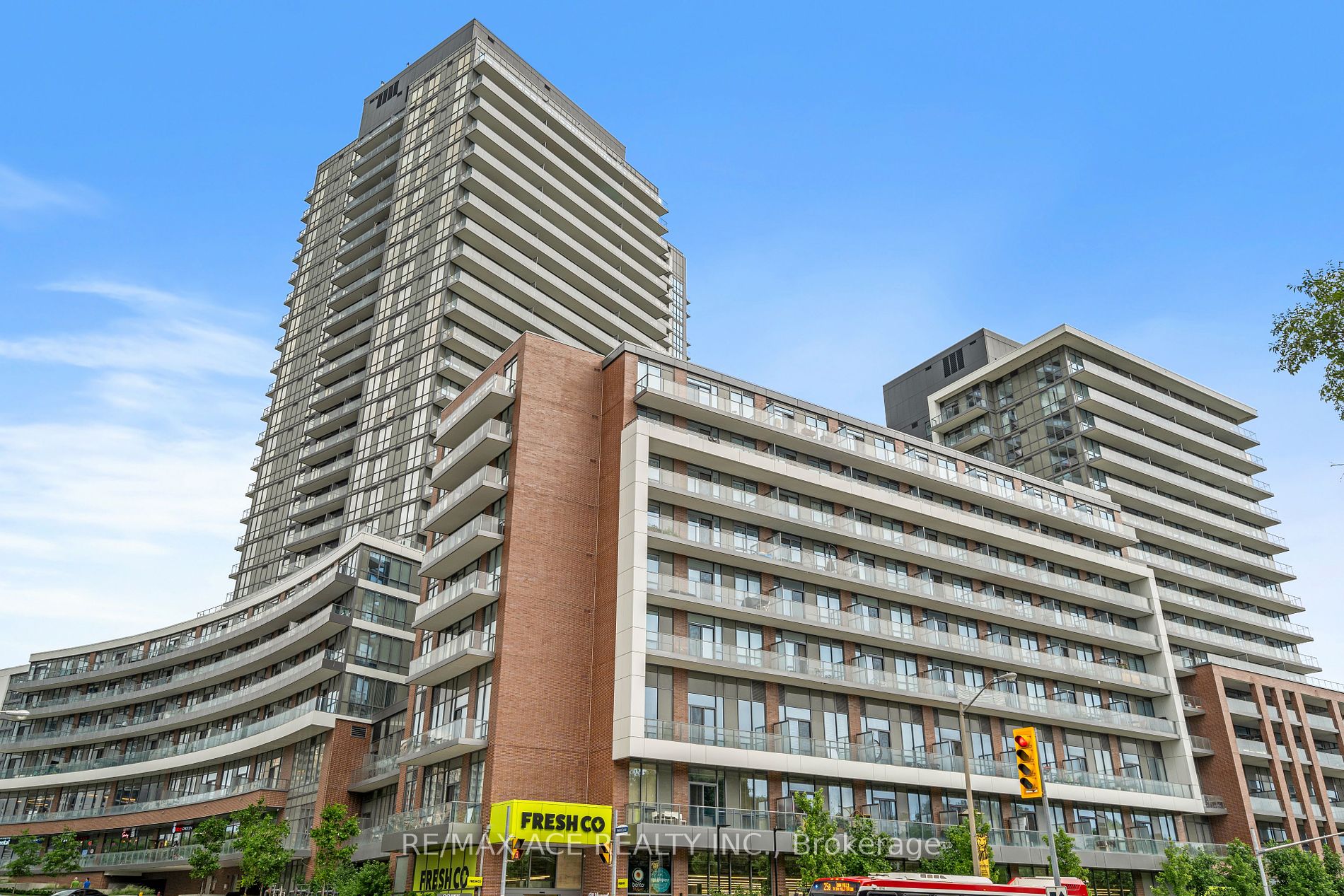
705-36 Forest Manor Rd (Sheppard & Don Mills)
Price: $895,000
Status: For Sale
MLS®#: C9005544
- Maintenance:$620
- Community:Henry Farm
- City:Toronto
- Type:Condominium
- Style:Condo Apt (Multi-Level)
- Beds:2+1
- Bath:2
- Size:800-899 Sq Ft
- Garage:Underground
- Age:0-5 Years Old
Features:
- ExteriorConcrete
- HeatingForced Air, Gas
- Extra FeaturesCommon Elements Included
Listing Contracted With: RE/MAX ACE REALTY INC.
Description
Stunning Corner Unit with a Split 2 Bedroom + Den Layout and a Walkout to the Balcony. Enjoy an Unobstructed South/West View. This unit comes with 1 Parking Space & 1 Locker. The 9Ft Ceiling and Floor-to-Ceiling Windows provide an Abundance of Natural Light. The Wide Plank Laminated Flooring adds a touch of Elegance throughout. The Open Concept design includes a Modern Kitchen. This unit Boasts one of the " Best Floor Plan" Available. Located in an excellent location, Juts minutes away from the Subway, Hwy 401/404, Fairview Mall, Community Centre, Schools, Parks and Hospital. Additional features include Stainless Steel Fridge, Cook Top, Built in Oven, Paneled Dishwasher, Built In Microwave, and Stacked Washer & Dryer. There is also a Grocery Store conveniently located on the Main Floor of this condo. Residents can enjoy amazing amenities such as Concierge, Indoor Pool, Sauna, Hot Tub, Gym, BBQ Area, Yoga Studio & Much More...
Want to learn more about 705-36 Forest Manor Rd (Sheppard & Don Mills)?

Toronto Condo Team Sales Representative - Founder
Right at Home Realty Inc., Brokerage
Your #1 Source For Toronto Condos
Rooms
Real Estate Websites by Web4Realty
https://web4realty.com/

