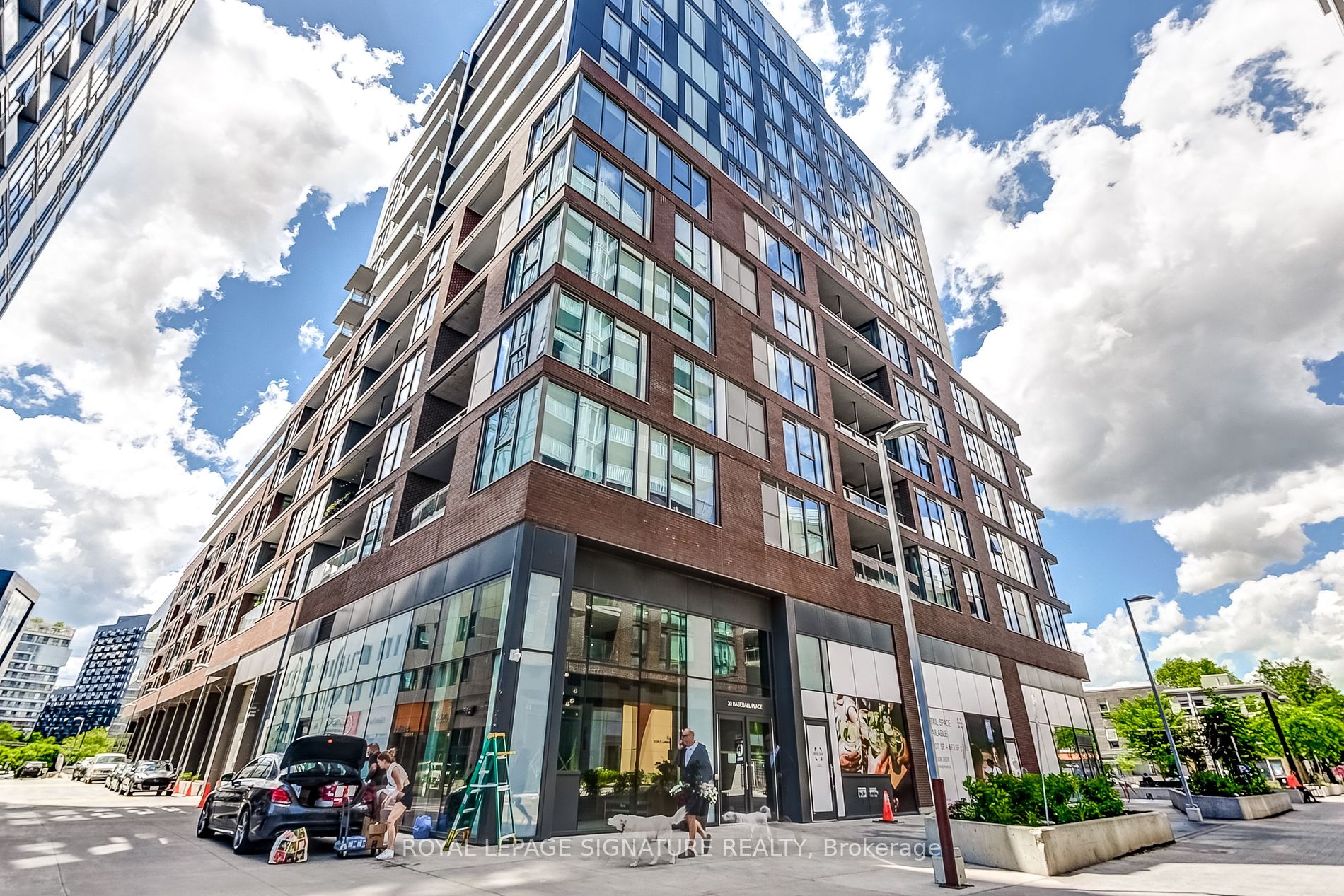
705-30 Baseball Pl (Queen Street E / Broadview)
Price: $849,000
Status: For Sale
MLS®#: E8420376
- Tax: $2,850 (2023)
- Maintenance:$657.89
- Community:South Riverdale
- City:Toronto
- Type:Condominium
- Style:Condo Apt (Apartment)
- Beds:2
- Bath:2
- Size:800-899 Sq Ft
- Basement:Apartment
- Garage:Underground
Features:
- ExteriorBrick, Concrete
- HeatingForced Air, Electric
- Sewer/Water SystemsWater Included
- AmenitiesBbqs Allowed, Concierge, Gym, Outdoor Pool, Rooftop Deck/Garden, Visitor Parking
- Lot FeaturesLibrary, Park, Place Of Worship, Public Transit, Ravine
- Extra FeaturesCommon Elements Included
Listing Contracted With: ROYAL LEPAGE SIGNATURE REALTY
Description
Welcome To 30 Baseball Place in Riverside Square. This Loft Style, 2 Bed + 2 Full Bath, Sun-Drenched Corner Unit with Floor to Ceiling windows has been upgraded from top to bottom with thousands ofdollars spent in quality finishes. The 9 ft soaring, polished & exposed concrete ceilings andpremium wide-plank laminate flooring through-out adds a trendy vibe which matches the vibrant neighbourhood perfectly. The open concept, functional layout is an entertainer's delight with theeat-in kitchen and walk-out to a private enclosed balcony with a gas hook up for your BBQ and beautiful Southeast views. The spacious primary bedroom comes equipped with a 3pc bathroom thatincludes a glass enclosed shower, marble walls & flooring and a rain shower head. The modern eat-inkitchen has an integrated fridge, stainless steel appliances, upgraded cabinetry, quartz counters & backsplash. Don't miss this opportunity to live in luxury in South Riverdale/Leslieville!
Highlights
World Class Amenities including Outdoor Rooftop Pool, Sun Deck/Garden, Lounge, Quality Gym, Guest Suite and 24Hr Concierge Service. Steps to TTC & Easy Access to DVP. Close to Distillery & CanaryDistrict. Development & Future Subway Hub.
Want to learn more about 705-30 Baseball Pl (Queen Street E / Broadview)?

Toronto Condo Team Sales Representative - Founder
Right at Home Realty Inc., Brokerage
Your #1 Source For Toronto Condos
Rooms
Real Estate Websites by Web4Realty
https://web4realty.com/

