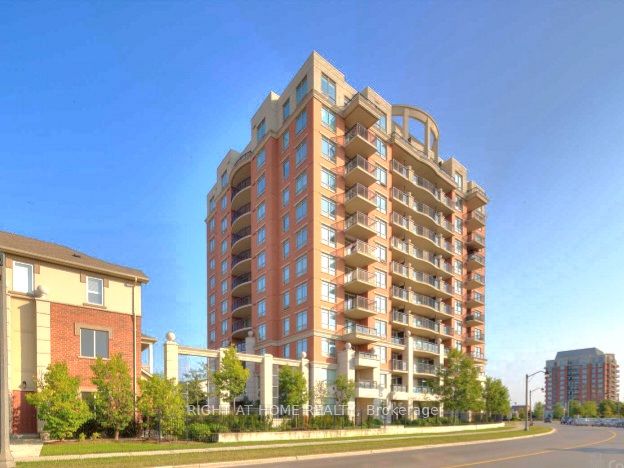
705-2365 Central Park Dr (Dundas/Trafalgar)
Price: $649,000
Status: For Sale
MLS®#: W8089076
- Tax: $2,600.7 (2024)
- Maintenance:$790.12
- Community:Uptown Core
- City:Oakville
- Type:Condominium
- Style:Condo Apt (Apartment)
- Beds:2
- Bath:2
- Size:800-899 Sq Ft
- Garage:Underground
- Age:11-15 Years Old
Features:
- InteriorLaundry Room
- ExteriorBrick
- HeatingHeating Included, Forced Air, Gas
- Sewer/Water SystemsWater Included
- AmenitiesBbqs Allowed, Bike Storage, Exercise Room, Outdoor Pool, Party/Meeting Room, Sauna
- Lot FeaturesClear View, Electric Car Charger, Hospital, Lake/Pond, Park, Public Transit
- Extra FeaturesPrivate Elevator, Common Elements Included
Listing Contracted With: RIGHT AT HOME REALTY
Description
Spectacular Lake Views From This 2 Bedroom Condo in Oakville's vibrant Uptown Core. Bright Open Plan Unit with A Walk Out to Balcony with Pool View.This Luxury Building offers you Exercise Room,Party Room,Outdoor salt water Pool & BBQ/Lounge Area for hot summer days, sauna, ev charging station. Perfect heated driveway for winter months Includes 1 Owned Underground Parking Spot & 1 Locker. Located in a clean, tree-lined neighbourhood while just steps to several shopping areas, restaurants and top rated schools.Quick access to Public Transit, Highways & GO Station. Walk or Bike to Parks & Trails and across the street from a large Park with Pond.
Highlights
1 underground parking with heated driveway, 1 locker
Want to learn more about 705-2365 Central Park Dr (Dundas/Trafalgar)?

Toronto Condo Team Sales Representative - Founder
Right at Home Realty Inc., Brokerage
Your #1 Source For Toronto Condos
Rooms
Real Estate Websites by Web4Realty
https://web4realty.com/

