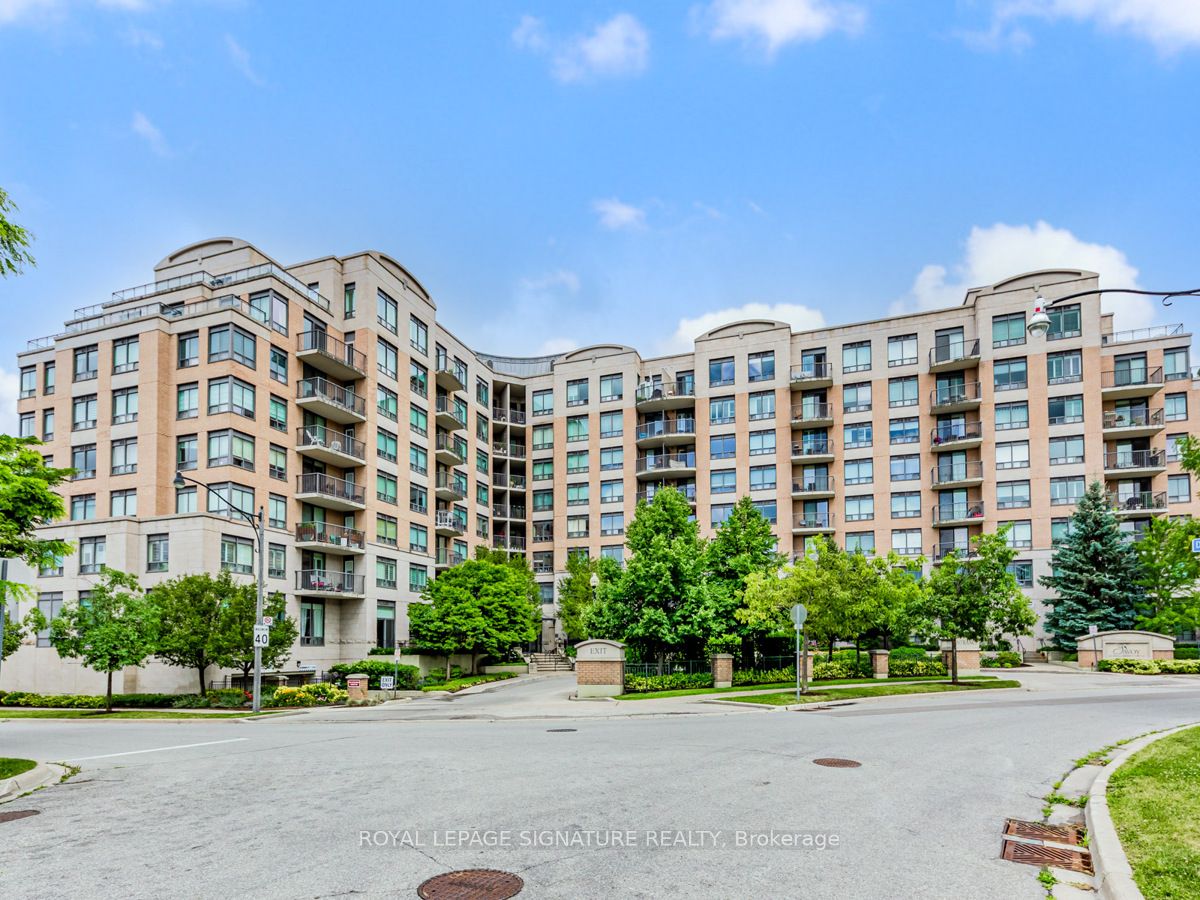
705-16 Dallimore Circ (Don Mills/Greenbelt)
Price: $629,000
Status: For Sale
MLS®#: C9035370
- Tax: $2,296.08 (2024)
- Maintenance:$808.54
- Community:Banbury-Don Mills
- City:Toronto
- Type:Condominium
- Style:Condo Apt (Apartment)
- Beds:2
- Bath:1
- Size:700-799 Sq Ft
- Garage:Underground
- Age:6-10 Years Old
Features:
- ExteriorBrick
- HeatingHeating Included, Forced Air, Gas
- Sewer/Water SystemsWater Included
- AmenitiesConcierge, Exercise Room, Party/Meeting Room, Visitor Parking
- Lot FeaturesPark, Ravine
- Extra FeaturesCommon Elements Included
Listing Contracted With: ROYAL LEPAGE SIGNATURE REALTY
Description
Welcome to the Savoy At Camelot. Gorgeous 2 bed, 1 Bath suite, over 700 sq ft. This suite has been totally renovated, Kitchen, Bathroom, Appliances, Floors, Custom Window Coverings and each closet has been professionally organized. Private Balcony overlooking the ravine. Just move in and enjoy. Steps to Moccasin Trail, Children's Playground, Great Schools, TTC, Upcoming LRT and the wonderful Shops At Don Mills!
Want to learn more about 705-16 Dallimore Circ (Don Mills/Greenbelt)?

Toronto Condo Team Sales Representative - Founder
Right at Home Realty Inc., Brokerage
Your #1 Source For Toronto Condos
Rooms
Real Estate Websites by Web4Realty
https://web4realty.com/

