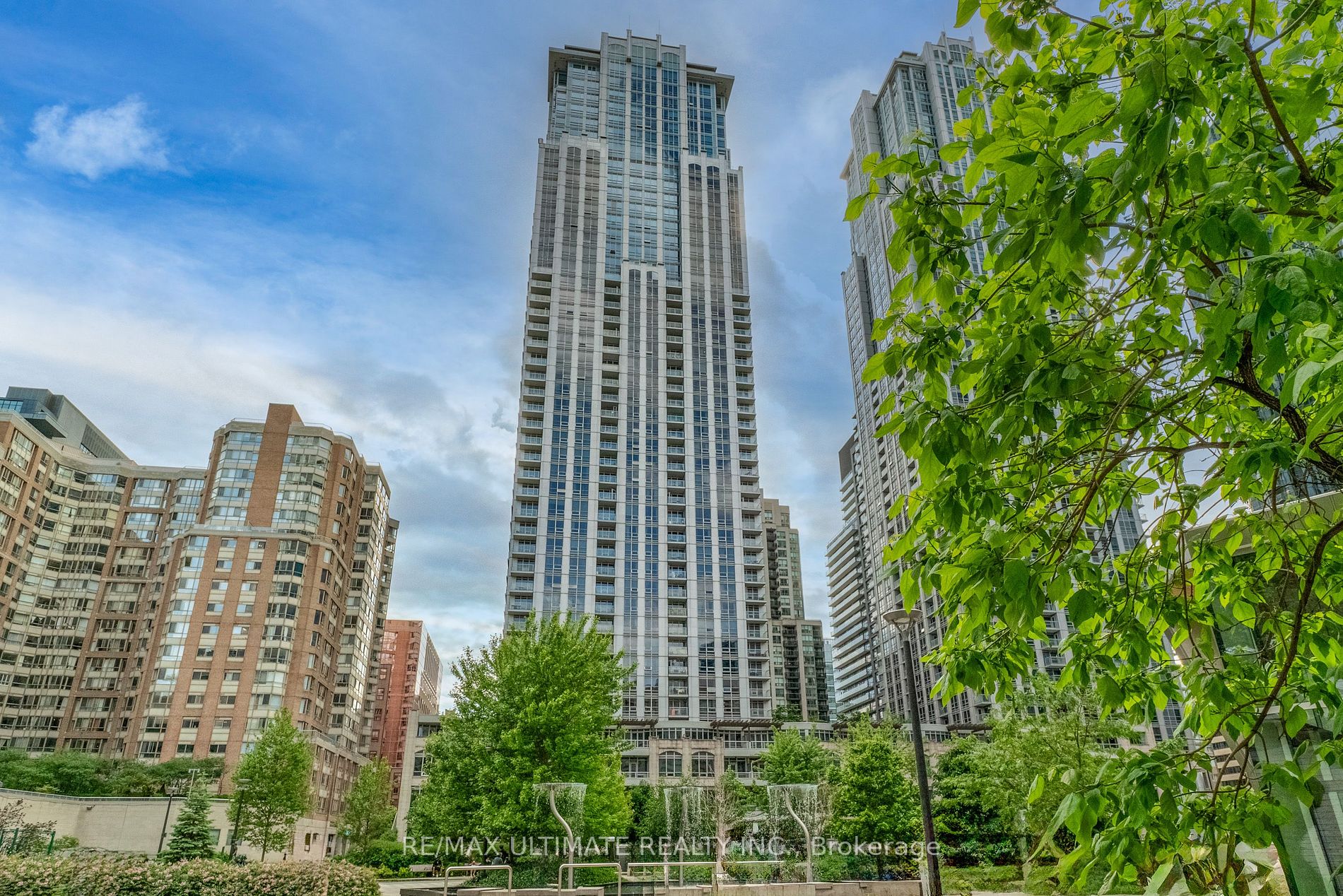- Tax: $3,764.46 (2023)
- Maintenance:$627.23
- Community:Bay Street Corridor
- City:Toronto
- Type:Condominium
- Style:Condo Apt (Apartment)
- Beds:1+1
- Bath:2
- Size:700-799 Sq Ft
- Garage:Underground
Features:
- ExteriorConcrete
- HeatingHeating Included, Forced Air, Gas
- Sewer/Water SystemsWater Included
- AmenitiesConcierge, Exercise Room, Games Room, Guest Suites, Indoor Pool
- Lot FeaturesPark, Place Of Worship, Public Transit
- Extra FeaturesCommon Elements Included
Listing Contracted With: RE/MAX ULTIMATE REALTY INC.
Description
Fantastic College Park II Condo! 1+1 Bedroom. Very Bright And Well Kept. Freshly Painted and New Vinyl Laminate Installed. Looks Brand New. Large Balcony. Great Amenities. Parking & Locker Included. Magnificent Location. Walk to TTC (Direct Access To Subway From Building), Various University's and Hospitals, City Hall, Eaton Center, Etc... By. Granite Counters, 2 Baths, Lots Of Closet Space. Brand new stainless steel kitchen appliances. Excellent amenities include an indoor pool, security guard, exercise room, etc... Great for personal use or as an investment. Don't miss this opportunity!
Highlights
Private Locker conveniently located behind parking spot.
Want to learn more about 704-761 Bay St (Bay/College)?

Toronto Condo Team Sales Representative - Founder
Right at Home Realty Inc., Brokerage
Your #1 Source For Toronto Condos
Rooms
Real Estate Websites by Web4Realty
https://web4realty.com/


