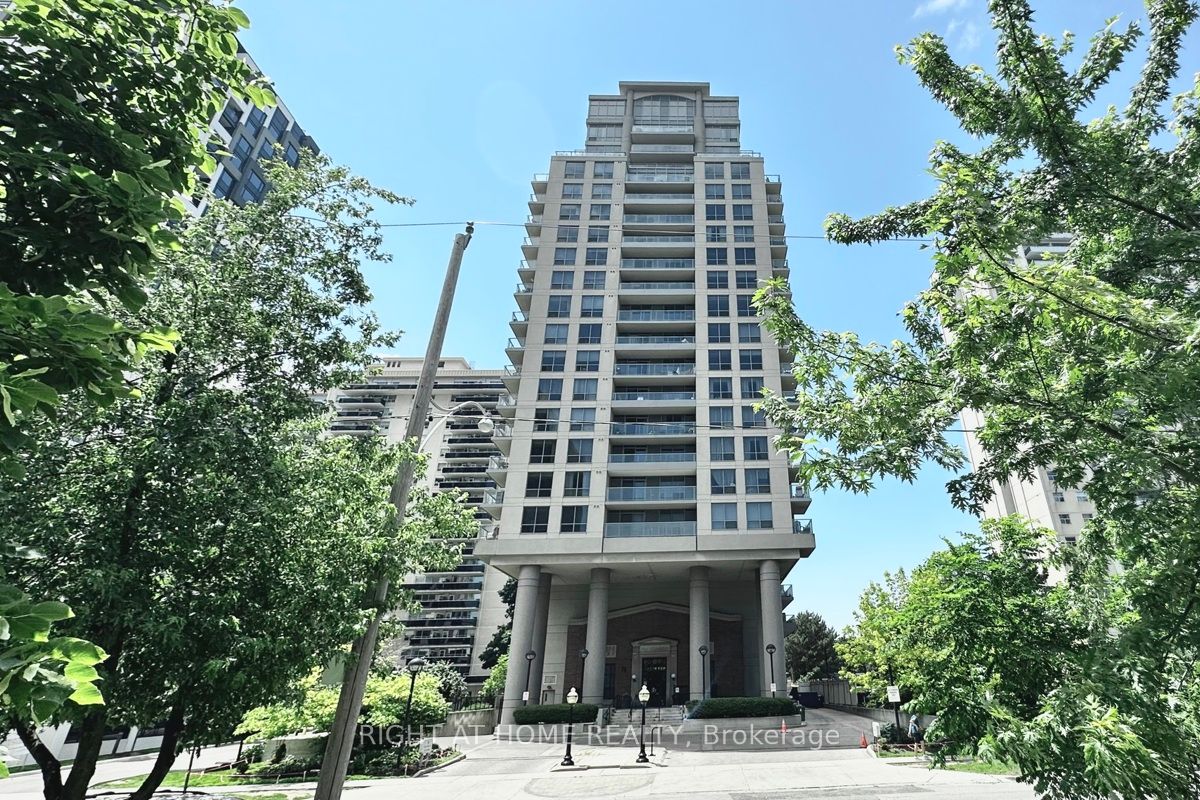
704-70 High Park Ave (High Park Ave and Bloor St West)
Price: $597,000
Status: Sale Pending
MLS®#: W8454342
- Tax: $2,398.58 (2023)
- Maintenance:$524.83
- Community:High Park North
- City:Toronto
- Type:Condominium
- Style:Condo Apt (Apartment)
- Beds:1
- Bath:1
- Size:500-599 Sq Ft
- Garage:Underground
Features:
- ExteriorBrick, Concrete
- HeatingHeating Included, Forced Air, Gas
- Sewer/Water SystemsWater Included
- AmenitiesExercise Room, Games Room, Guest Suites, Media Room, Party/Meeting Room, Visitor Parking
- Lot FeaturesHospital, Park, Place Of Worship, Public Transit, Rec Centre, School
- Extra FeaturesCommon Elements Included
Listing Contracted With: RIGHT AT HOME REALTY
Description
Welcome To Your Urban Home In The Heart Of High Park! One Of Toronto's Most Desirable Neighborhoods. This 1-Bedroom, 1-Bathroom Condo Offers An Open-Concept Layout, Filled With Natural Light. Includes En-Suite Laundry ( Washer / Dryer), One Private Underground Parking & One Locker For Extra Storage Space. The Unit Has Been Recently Upgraded With New Kitchen Frigidaire Stainless Steel Appliances, Ceiling Lights, And Has Been Freshly Painted. The Kitchen Boasts Granite Countertops, A Breakfast Bar, And Ample Storage, Perfect For Cooking And Entertaining. Enjoy Your Morning Coffee On Your Spacious Private Balcony, Offering A Serene Escape In The City. Experience The Best Of Urban Living With Everything You Need Right At Your Doorstep, With Convenient Access To Park, Transit, Shopping, And Dining Options. Don't Miss This Opportunity - Schedule Your Viewing Today.
Highlights
Residents Have Access To An Exercise Room, Media Room, Party/Meeting Room, Visitor Parking, And An Outdoor Patio - Everything You Need For A Comfortable Lifestyle.
Want to learn more about 704-70 High Park Ave (High Park Ave and Bloor St West)?

Toronto Condo Team Sales Representative - Founder
Right at Home Realty Inc., Brokerage
Your #1 Source For Toronto Condos
Rooms
Real Estate Websites by Web4Realty
https://web4realty.com/

