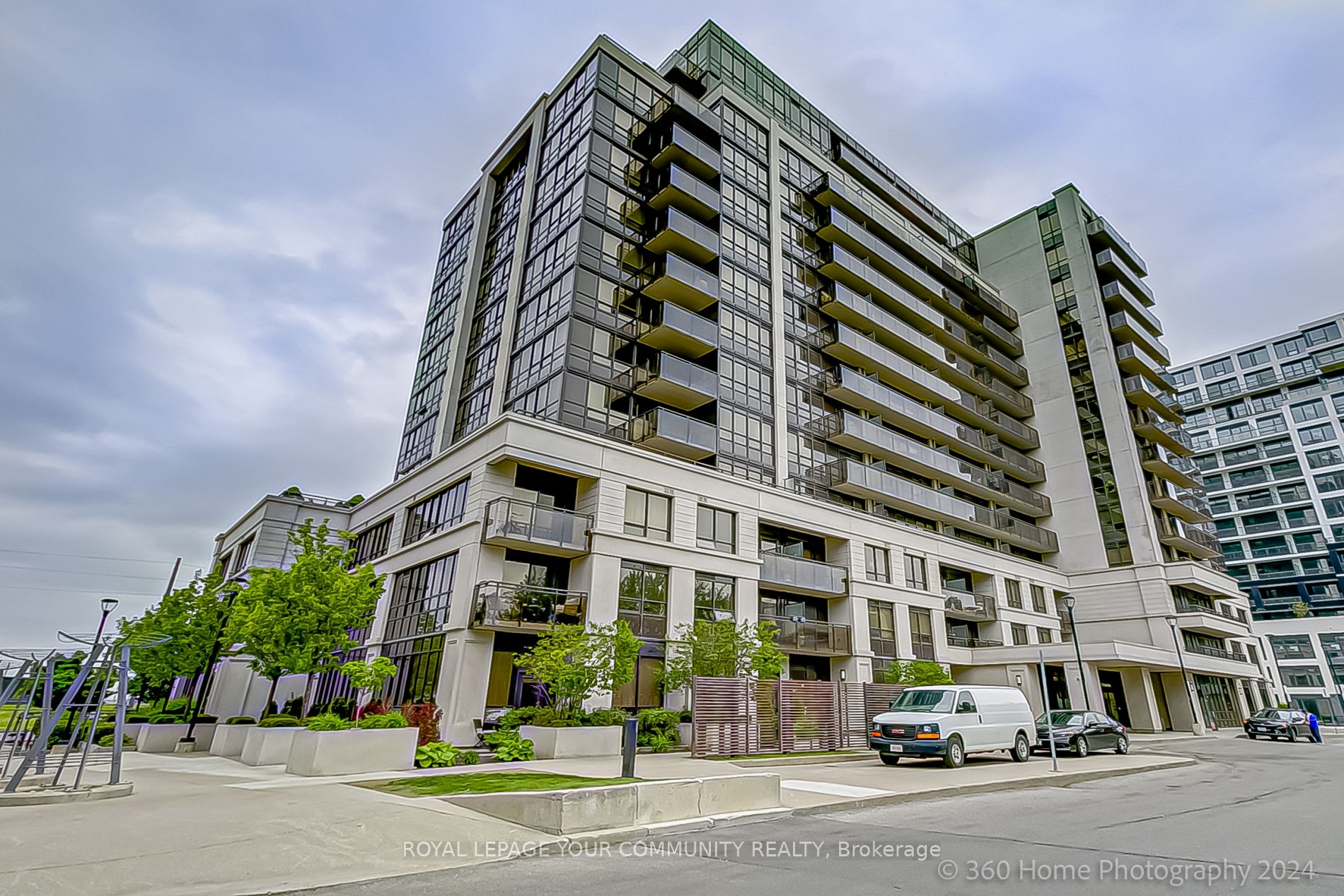
704-55 De Boers Dr (Allen Rd & Sheppard)
Price: $738,800
Status: For Sale
MLS®#: W9040212
- Tax: $2,918.28 (2023)
- Maintenance:$797.32
- Community:York University Heights
- City:Toronto
- Type:Condominium
- Style:Condo Apt (Apartment)
- Beds:2
- Bath:2
- Size:900-999 Sq Ft
- Garage:Underground
- Age:6-10 Years Old
Features:
- ExteriorBrick
- HeatingHeating Included, Forced Air, Gas
- Sewer/Water SystemsWater Included
- AmenitiesConcierge, Exercise Room, Indoor Pool, Media Room, Party/Meeting Room, Visitor Parking
- Lot FeaturesClear View, Hospital, Library, Park, Public Transit, School
- Extra FeaturesPrivate Elevator, Common Elements Included
Listing Contracted With: ROYAL LEPAGE YOUR COMMUNITY REALTY
Description
Beautiful , bright sun filled corner unit featuring 2 bdrms, 2 full bathrooms, huge south/east facing windows that bring in the natural light., and more. This apartment boasts a spacious foyer, Large Primary bedroom with walk-in closet and 3 piece ensuite, open concept kitchen with granite countertops, centre island with breakfast bar & lots of cabinets. Quality Laminate floors throughout. Freshly painted. Walk to subway, 30 mins to get to downtown, Near York University, Hwy 401, Yorkdale mall & much more.
Highlights
Fridge, Stove, Microwave hood, washer/dryer, electric light fixtures, window coverings(as is)
Want to learn more about 704-55 De Boers Dr (Allen Rd & Sheppard)?

Toronto Condo Team Sales Representative - Founder
Right at Home Realty Inc., Brokerage
Your #1 Source For Toronto Condos
Rooms
Real Estate Websites by Web4Realty
https://web4realty.com/

