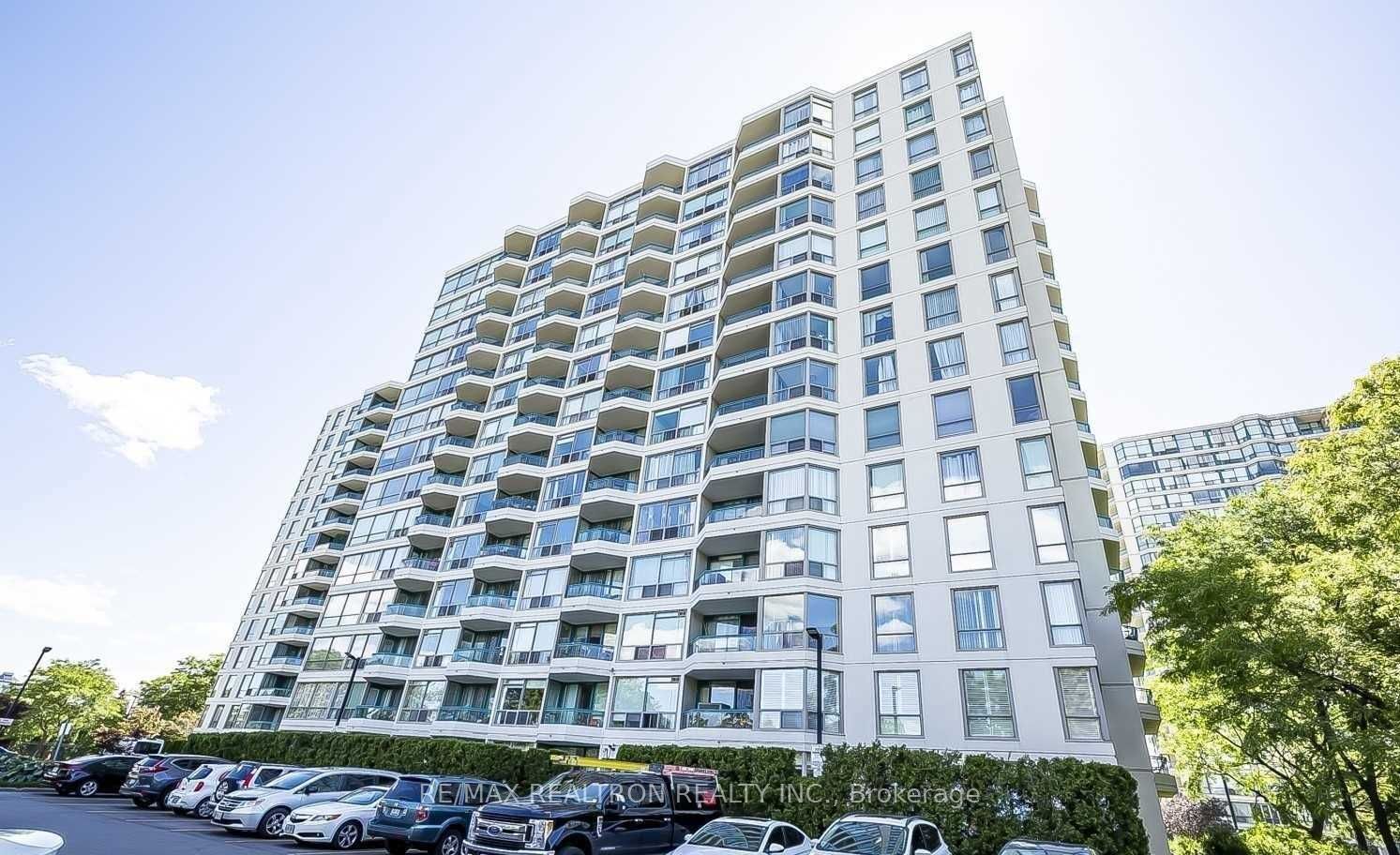Share


$2,995/Monthly
704-4727 Sheppard Ave E (Sheppard/Mccowan)
Price: $2,995/Monthly
Status: For Rent/Lease
MLS®#: E8321624
$2,995/Monthly
- Community:Agincourt South-Malvern West
- City:Toronto
- Type:Condominium
- Style:Condo Apt (Apartment)
- Beds:2
- Bath:2
- Size:1400-1599 Sq Ft
- Garage:Underground
Features:
- ExteriorBrick
- HeatingForced Air, Electric
- Sewer/Water SystemsWater Included
- AmenitiesConcierge, Exercise Room, Indoor Pool, Party/Meeting Room, Visitor Parking
- Lot FeaturesHospital, Library, Park, Place Of Worship, Public Transit, School
- Extra FeaturesCommon Elements Included
- CaveatsApplication Required, Deposit Required, Credit Check, Employment Letter, Lease Agreement, References Required
Listing Contracted With: RE/MAX REALTRON REALTY INC.
Description
This sun filled corner unit split layout with two (2) oversized bedrooms, large living/dining room, spacious kitchen/Eat-in with lots of cupboard space. Conveniently located close to many amenities including TTC, highways, shopping, schools & much more.
Want to learn more about 704-4727 Sheppard Ave E (Sheppard/Mccowan)?

Toronto Condo Team Sales Representative - Founder
Right at Home Realty Inc., Brokerage
Your #1 Source For Toronto Condos
Rooms
Living
Level: Flat
Dimensions: 4.11m x
7.19m
Features:
Combined W/Dining, Open Concept
Dining
Level: Flat
Dimensions: 4.11m x
7.19m
Features:
Combined W/Living, W/O To Sunroom
Kitchen
Level: Flat
Dimensions: 2.59m x
4.66m
Features:
Ceramic Floor, W/O To Sunroom
Prim Bdrm
Level: Flat
Dimensions: 3.51m x
5.67m
Features:
4 Pc Ensuite, W/I Closet, W/O To Balcony
2nd Br
Level: Flat
Dimensions: 2.82m x
4.39m
Features:
Large Closet, Large Window
Solarium
Level: Flat
Dimensions: 2.74m x
2.82m
Features:
W/O To Balcony
Real Estate Websites by Web4Realty
https://web4realty.com/

