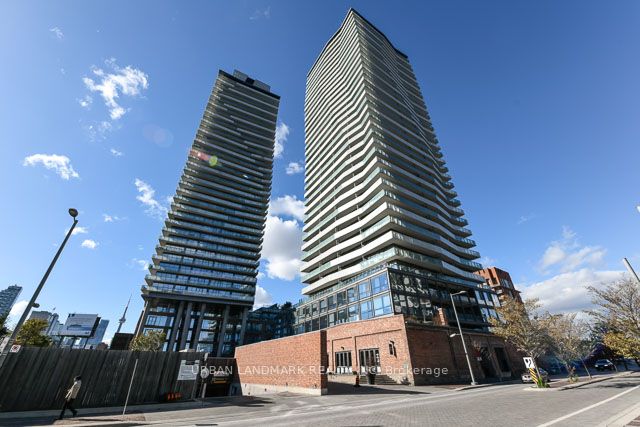
704-390 Cherry St (Front & Cherry)
Price: $2,499/Monthly
Status: For Rent/Lease
MLS®#: C9036104
- Community:Waterfront Communities C8
- City:Toronto
- Type:Condominium
- Style:Condo Apt (Apartment)
- Beds:1
- Bath:1
- Size:500-599 Sq Ft
- Garage:Underground
Features:
- ExteriorConcrete
- HeatingHeating Included, Forced Air, Gas
- Sewer/Water SystemsWater Included
- AmenitiesConcierge, Games Room, Guest Suites, Gym, Outdoor Pool, Party/Meeting Room
- Lot FeaturesPrivate Entrance, Arts Centre, Park, Public Transit, Rec Centre, School
- Extra FeaturesPrivate Elevator, Common Elements Included
- CaveatsApplication Required, Deposit Required, Credit Check, Employment Letter, Lease Agreement, References Required
Listing Contracted With: URBAN LANDMARK REALTY INC
Description
Bright & Spacious Distillery District One Bedroom Suite With Large Deep Balcony! Nice Views of the City But Not Too High To Overlook The Happenings On The Cobblestone Streets In The Lively District Below. Excellent Building Amenities: Outdoor Pool, Sauna & BBQ Area. Party Room, Gym, Games Rm & Guest Suites. Fabulous Area Amenities! Enjoy Shops, Restaurants, Cafes, Art Galleries, The Theatre & Festivals. Take A Walk to Cherry Beach & Corktown Common Park. Close To TTC, Gardiner, Lakeshore, DVP, State of the Art YMCA. Parking Spot and Locker Included.
Highlights
SS Appliances. Front Load Washer/Dryer. Yoga Rm, Media Rm. 24 Hr Concierge.
Want to learn more about 704-390 Cherry St (Front & Cherry)?

Toronto Condo Team Sales Representative - Founder
Right at Home Realty Inc., Brokerage
Your #1 Source For Toronto Condos
Rooms
Real Estate Websites by Web4Realty
https://web4realty.com/

