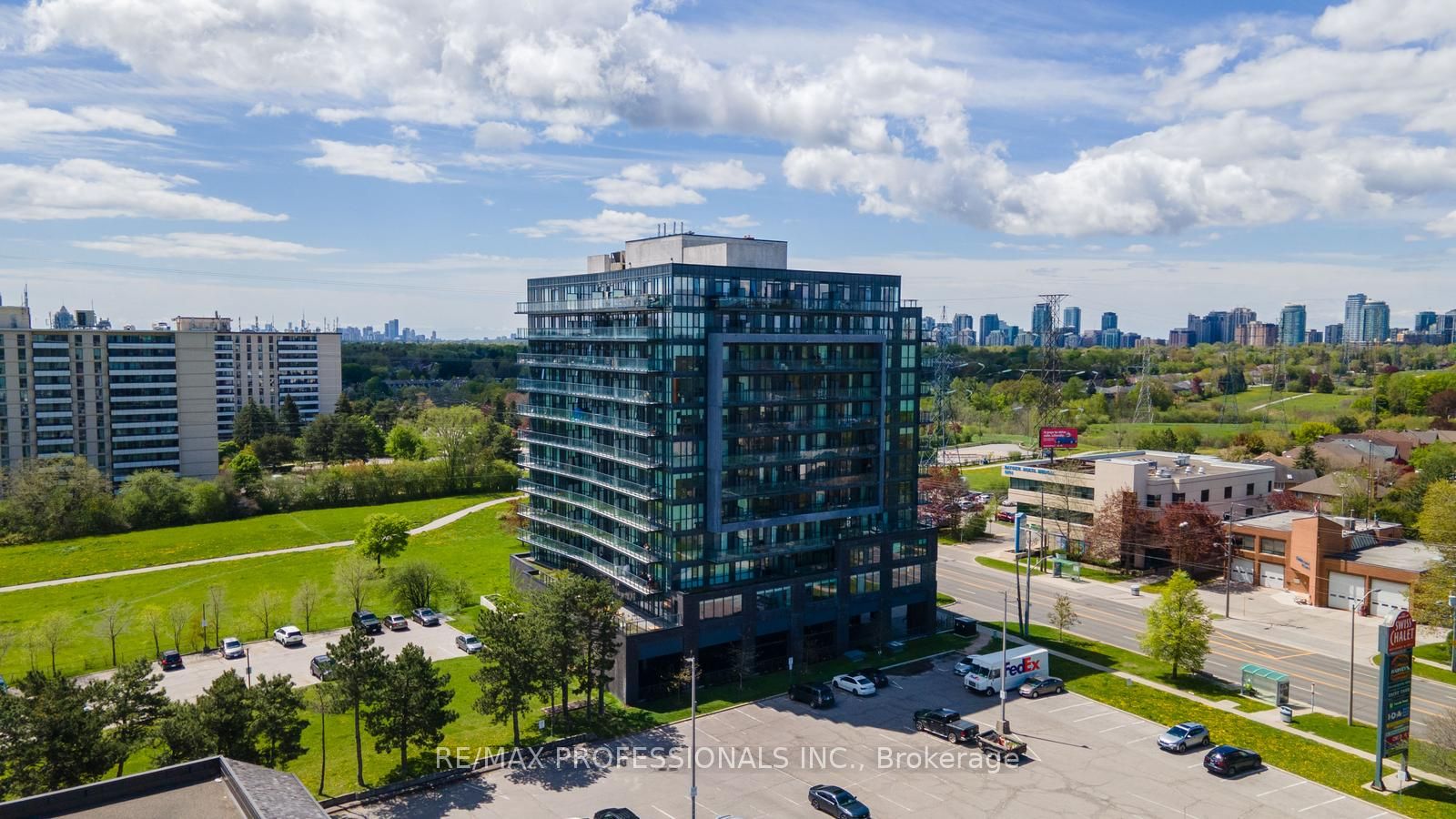
704-3237 Bayview Ave (Bayview & Finch)
Price: $609,800
Status: For Sale
MLS®#: C8409906
- Tax: $2,592 (2023)
- Maintenance:$633.98
- Community:Bayview Woods-Steeles
- City:Toronto
- Type:Condominium
- Style:Condo Apt (Apartment)
- Beds:1+1
- Bath:2
- Size:600-699 Sq Ft
- Garage:Underground
- Age:0-5 Years Old
Features:
- ExteriorBrick
- HeatingHeating Included, Forced Air, Gas
- Sewer/Water SystemsWater Included
- AmenitiesConcierge, Gym, Party/Meeting Room, Visitor Parking
- Extra FeaturesCommon Elements Included
Listing Contracted With: RE/MAX PROFESSIONALS INC.
Description
Welcome To 3237 Bayview Avenue In The Coveted Willowdale Neighborhood. Great Opportunity To Live In One Of Toronto's Most Desirable Neighborhoods. This 1 Bed + Den, 2 Full Washroom Layout Is Rarely Offered For Sale Within The Building. Meticulously Maintained By Original Owner, This Home Features Stainless Steel Appliances, 2 Full Washrooms, A Custom Built-in Bedroom Wardrobe Closet With Mirrored Sliders, And The Best Exposure The Building Offers With A True North Exposure To Enjoy Summer Sunsets On Your 110 Square Foot Balcony! This Home Was Freshly Painted For Your Enjoyment. Steps To Transit, Dog Park, Banks, Grocery, And Toronto's Largest Paved Bike & Walking Path - The Finch Corridor Recreational Trail.
Highlights
Low Turnover Building, No Elevator Wait Times. Garbage Chute On Other Side Of Floor. 1 Parking Spot & Locker Owned.
Want to learn more about 704-3237 Bayview Ave (Bayview & Finch)?

Toronto Condo Team Sales Representative - Founder
Right at Home Realty Inc., Brokerage
Your #1 Source For Toronto Condos
Rooms
Real Estate Websites by Web4Realty
https://web4realty.com/

