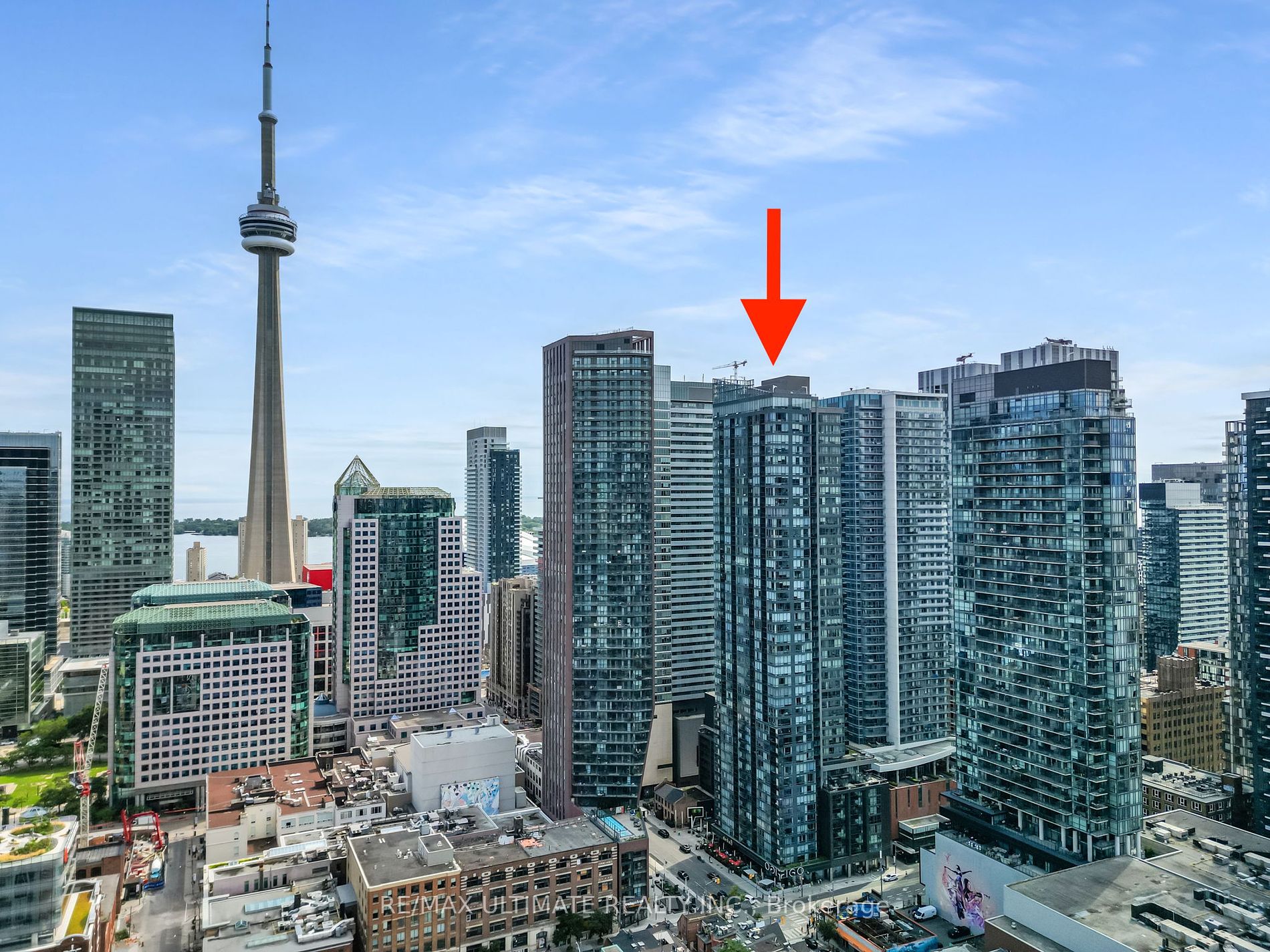
704-295 Adelaide St W (Adelaide St W & John St)
Price: $3,500/monthly
Status: For Rent/Lease
MLS®#: C9248440
- Community:Waterfront Communities C1
- City:Toronto
- Type:Condominium
- Style:Condo Apt (Apartment)
- Beds:2
- Bath:2
- Size:700-799 Sq Ft
- Garage:Underground
Features:
- ExteriorConcrete
- HeatingHeating Included, Forced Air, Gas
- Sewer/Water SystemsWater Included
- AmenitiesConcierge, Guest Suites, Gym, Indoor Pool, Party/Meeting Room, Visitor Parking
- Lot FeaturesClear View, Hospital, Other, Public Transit
- Extra FeaturesCommon Elements Included
- CaveatsApplication Required, Deposit Required, Credit Check, Employment Letter, Lease Agreement, References Required
Listing Contracted With: RE/MAX ULTIMATE REALTY INC.
Description
Indulge in luxury living with phenomenal amenities and an unbeatable location in the downtown core. This modern and open concept 2-bed, 2-bath corner unit has a functional and desirable split bedroom floor plan with approximately 730sf of space! Unit 704 has been freshly painted, features new flooring and roller shades. The building offers endless amenities including a pool, jacuzzi, sauna, visitor parking, basketball court, gym, 24-hour concierge, party room, meeting room, media room, guest suites, rooftop deck, and more! With a 100 Walk Score, 100 Transit Score, and 95 Biker Score, The Pinnacle is the ultimate place to live well. Located steps away from the Financial/Entertainment District, Tiff, Path, subway, restaurants, shopping, theater, and everything downtown living has to offer.
Highlights
Unit has just been updated with new flooring, freshly painted, roller shades and LED lighting. Landlord will be installing new washer and dryer.
Want to learn more about 704-295 Adelaide St W (Adelaide St W & John St)?

Toronto Condo Team Sales Representative - Founder
Right at Home Realty Inc., Brokerage
Your #1 Source For Toronto Condos
Rooms
Real Estate Websites by Web4Realty
https://web4realty.com/

