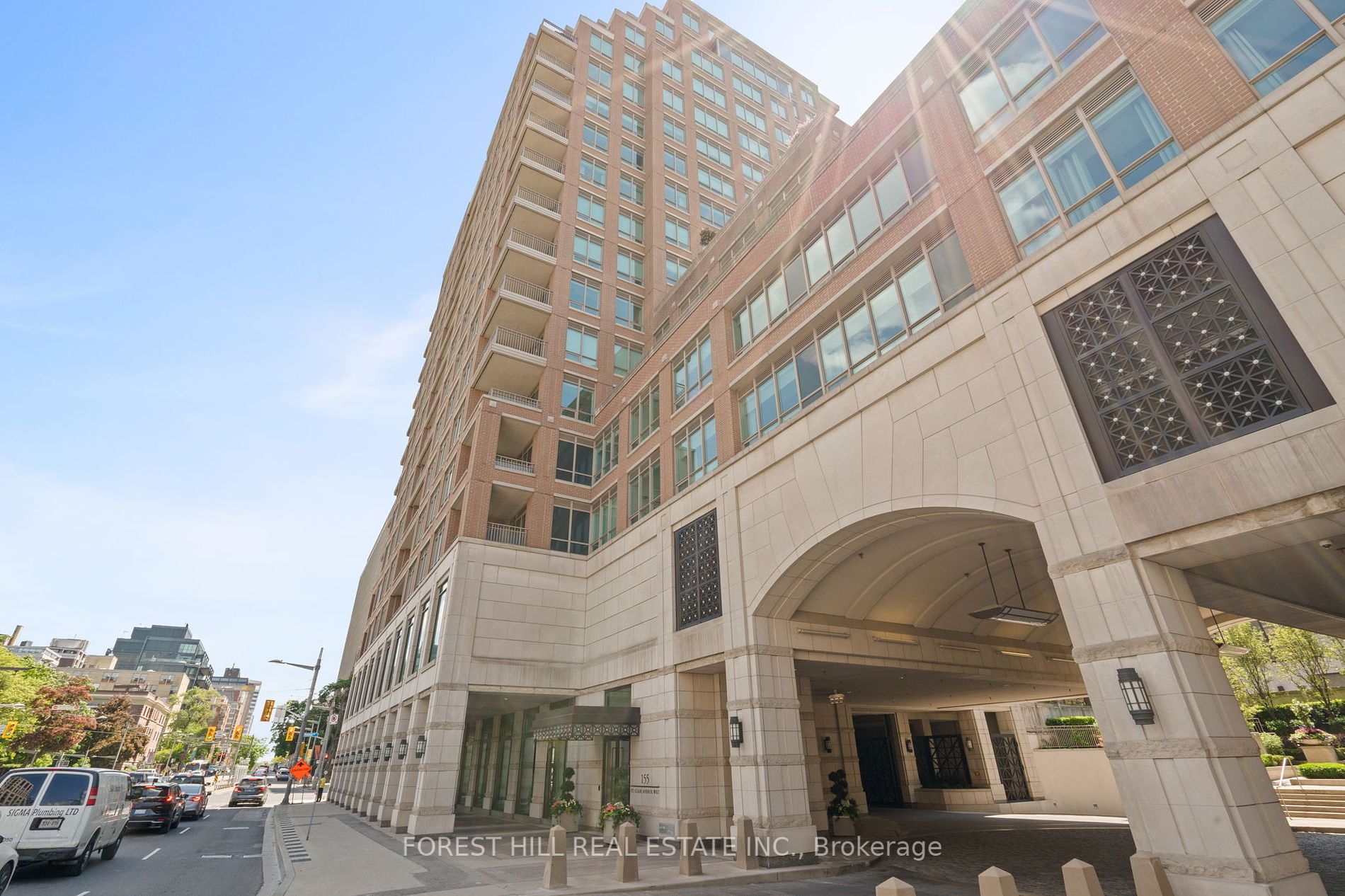
704-155 St Clair Ave W (Avenue Rd / St. Clair Ave W)
Price: $3,499,000
Status: For Sale
MLS®#: C8370960
- Tax: $15,077.78 (2023)
- Maintenance:$3,264.48
- Community:Casa Loma
- City:Toronto
- Type:Condominium
- Style:Condo Apt (Apartment)
- Beds:2+1
- Bath:3
- Size:2250-2499 Sq Ft
- Garage:Underground
- Age:11-15 Years Old
Features:
- ExteriorBrick, Stone
- HeatingHeating Included, Forced Air, Gas
- Sewer/Water SystemsWater Included
- AmenitiesConcierge, Exercise Room, Guest Suites, Indoor Pool, Party/Meeting Room, Visitor Parking
- Extra FeaturesPrivate Elevator, Common Elements Included
Listing Contracted With: FOREST HILL REAL ESTATE INC.
Description
Welcome to The Avenue, one of Toronto's most luxurious and distinguished buildings in the heart of the city. This 2+1-bedroom, 3-bathroom corner suite will take your breath away from the moment the elevator door opens and you walk directly into your home. With approximately 2,365 sq ft of luxury living, this unique suite is flooded with natural light, featuring high ceilings, beautiful moldings, large windows, and three outdoor spaces! The expansive open-plan living and dining room is perfect for hosting large gatherings. You will love cooking in this gourmet kitchen, which features top-of-the-line appliances, ample counter space, storage, and an eat-in area. The piece de resistance is walking out onto an approximately 820 sq ft private patio complete with trees, a garden, turf, northwest views, and a BBQ area; You won't believe you are in the city! The primary bedroom is in a separate wing, featuring two walk-in closets, a luxurious 5-piece bathroom with a deep soaker tub and glass shower, and a walkout balcony. Two additional rooms can be used as bedrooms or an office or den to suit your needs. Experience unbeatable service and amenities, including 24-hour concierge service, valet parking, an indoor pool, sauna, fitness center, party and meeting rooms, guest suites, car wash, and visitor parking. The location is unparalleled, with a short stroll to Forest Hill Village, St. Clair & Yonge, Yorkville & Winston Churchill Park for a game of tennis or a walk along the ravine.
Highlights
Note: Gas fireplace exists behind living room wall.
Want to learn more about 704-155 St Clair Ave W (Avenue Rd / St. Clair Ave W)?

Toronto Condo Team Sales Representative - Founder
Right at Home Realty Inc., Brokerage
Your #1 Source For Toronto Condos
Rooms
Real Estate Websites by Web4Realty
https://web4realty.com/

