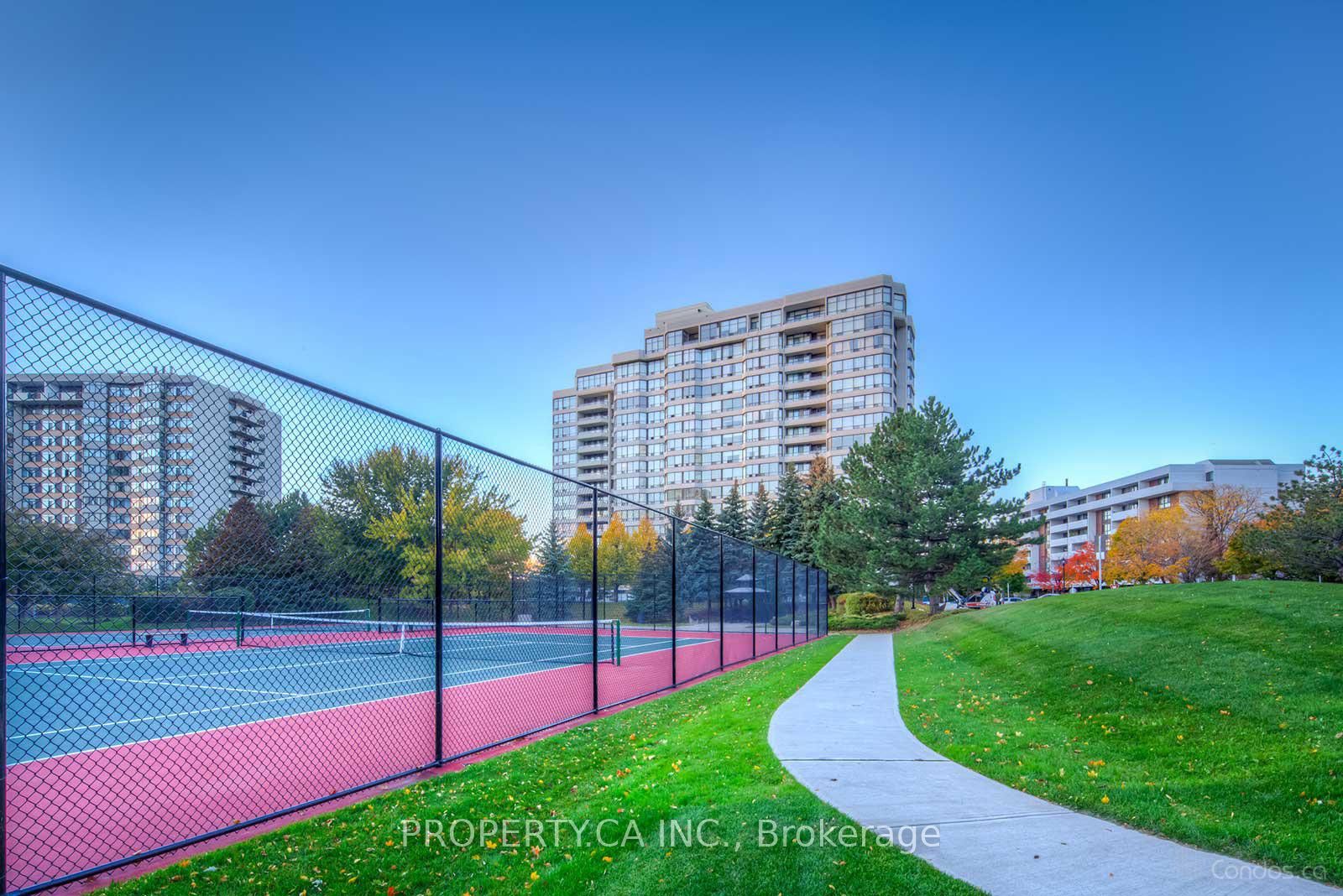
704-1121 Steeles Ave W (Bathurst St & Steeles W)
Price: $3,300/Monthly
Status: For Rent/Lease
MLS®#: C9035949
- Community:Westminster-Branson
- City:Toronto
- Type:Condominium
- Style:Condo Apt (Apartment)
- Beds:2
- Bath:2
- Size:1200-1399 Sq Ft
- Garage:Underground
- Age:31-50 Years Old
Features:
- InteriorFireplace
- ExteriorOther
- HeatingHeating Included, Forced Air, Gas
- Sewer/Water SystemsWater Included
- AmenitiesExercise Room, Gym, Outdoor Pool, Recreation Room, Sauna, Tennis Court
- Lot FeaturesPrivate Entrance, Clear View, Park, Place Of Worship, Public Transit, Rec Centre, School
- Extra FeaturesFurnished, Common Elements Included, Hydro Included
- CaveatsApplication Required, Deposit Required, Credit Check, Employment Letter, Lease Agreement, References Required
Listing Contracted With: PROPERTY.CA INC.
Description
Welcome to this stunning and large 2 bedroom & 2 full bathroom corner unit at 1121 Steeles Ave W, located in the prestigious Primrose Towers! This beautiful unit boasts spacious bedrooms, an open-concept living area, and a sleek, contemporary kitchen. Enjoy breathtaking views from your private balcony. Perfectly situated just minutes from shopping malls, public transit, parks, and407/Hwy7, this location offers unparalleled convenience. Don't miss the opportunity to call this beautiful space home! This unit is 1313 Sq Ft, FURNISHED, & ALL UTILITIES ARE INCLUDED!
Highlights
Fridge, Stove, Washer, Dryer, All Elf's + Window Coverings
Want to learn more about 704-1121 Steeles Ave W (Bathurst St & Steeles W)?

Toronto Condo Team Sales Representative - Founder
Right at Home Realty Inc., Brokerage
Your #1 Source For Toronto Condos
Rooms
Real Estate Websites by Web4Realty
https://web4realty.com/

