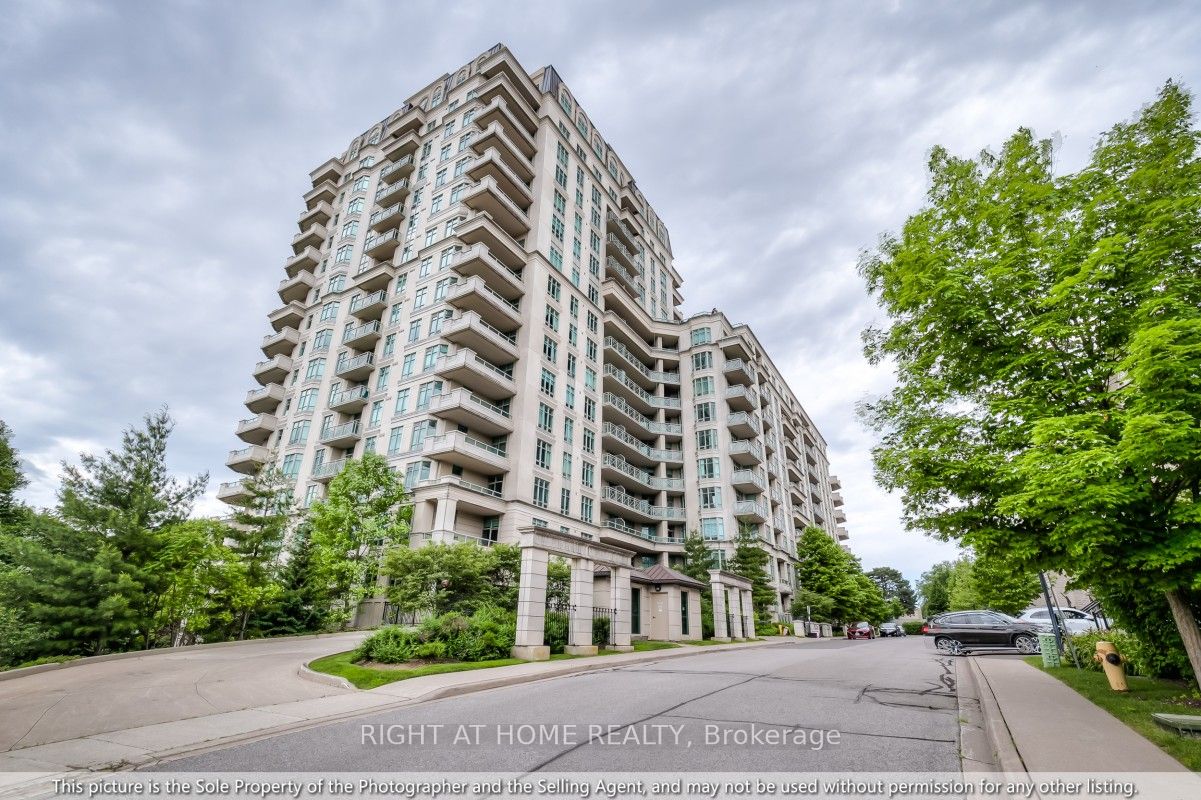
704-10 Bloorview Pl (Sheppard/Leslie)
Price: $3,900/Monthly
Status: For Rent/Lease
MLS®#: C8418146
- Community:Don Valley Village
- City:Toronto
- Type:Condominium
- Style:Condo Apt (Apartment)
- Beds:2+1
- Bath:2
- Size:1200-1399 Sq Ft
- Garage:Underground
Features:
- ExteriorConcrete
- HeatingHeating Included, Forced Air, Gas
- Sewer/Water SystemsWater Included
- AmenitiesConcierge, Exercise Room, Guest Suites, Indoor Pool, Party/Meeting Room, Visitor Parking
- Lot FeaturesClear View, Hospital, Park, Public Transit, Ravine, School
- Extra FeaturesPrivate Elevator, Common Elements Included
- CaveatsApplication Required, Deposit Required, Credit Check, Employment Letter, Lease Agreement, References Required
Listing Contracted With: RIGHT AT HOME REALTY
Description
Bright And Spacious 2+1 Bedroom Luxury Corner Suite In Desirable Aria Condominiums For The Discerning Professional. Well-Designed Split Bedroom Layout With Large Versatile Den For Exceptional Privacy And Function. Unobstructed Panoramic Views Of Extensive Greenery And Toronto Skyline. Large Windows And 9ft Ceilings Fill The Suite WIth Ample Natural Light. Crown Moulding And Hardwood Floors Throughout. Modern Eat-In Kitchen With Breakfast Area, Granite Counters, Stainless Steel Appliances And Walkout To Balcony. Serene Primary Bedroom Features His-And-Hers Closets And Ensuite With Separate Marble Bath And Glassed-In Shower.
Highlights
24H Concierge, Gym, Pool, Party/Meeting Room, Guest Suites, Ample Visitor Parking, Beautifully Landscaped Gardens. Steps To North York General Hospital, Hwy 401/404/DVP, TTC, Go Train, Bayview Village, Fairview Mall, Parks And Trails.
Want to learn more about 704-10 Bloorview Pl (Sheppard/Leslie)?

Toronto Condo Team Sales Representative - Founder
Right at Home Realty Inc., Brokerage
Your #1 Source For Toronto Condos
Rooms
Real Estate Websites by Web4Realty
https://web4realty.com/

