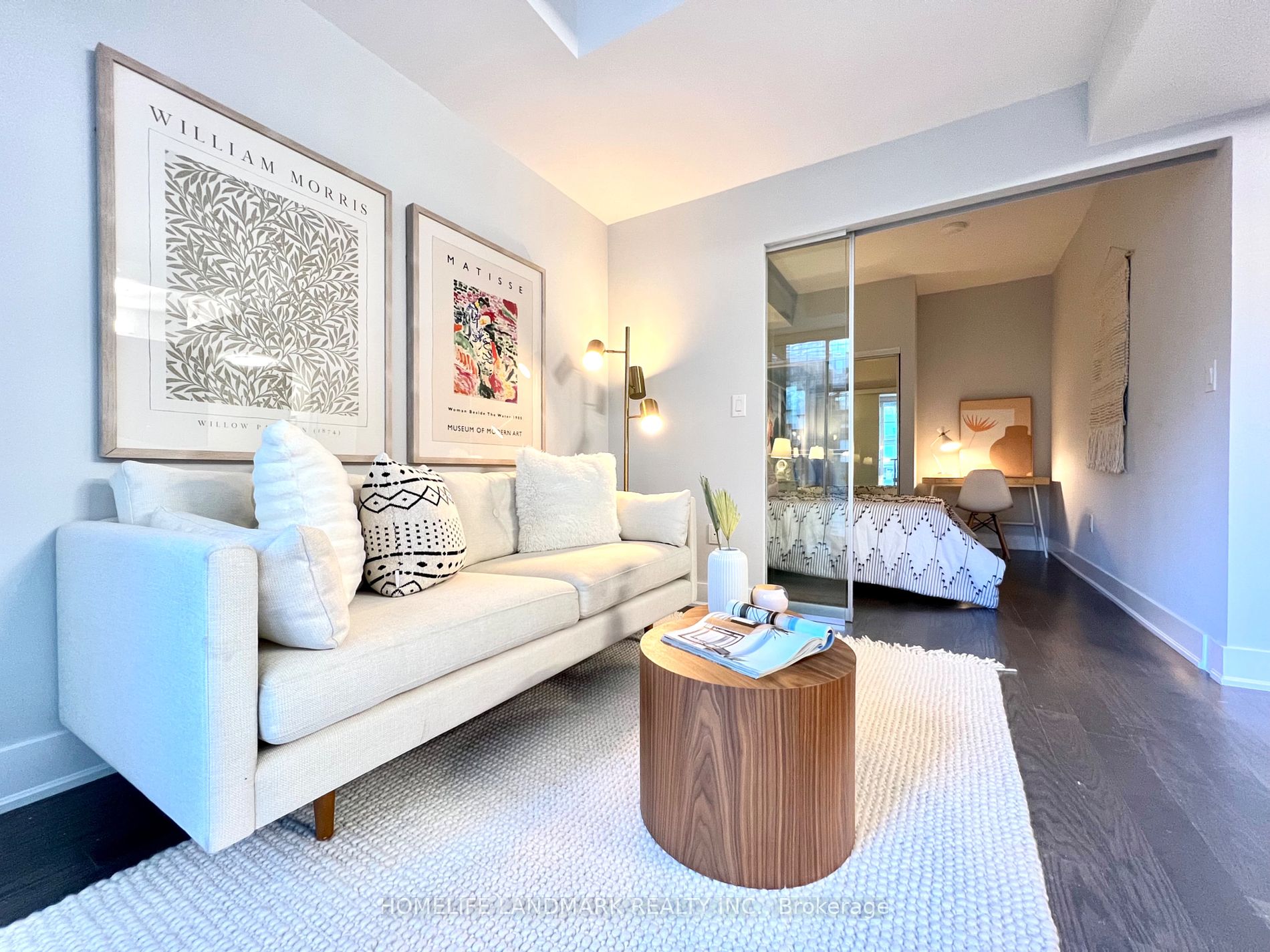
703-955 Bay St (Bay St & Wellesley St)
Price: $618,000
Status: For Sale
MLS®#: C9037939
- Tax: $2,482.05 (2024)
- Maintenance:$334.28
- Community:Bay Street Corridor
- City:Toronto
- Type:Condominium
- Style:Condo Apt (Apartment)
- Beds:1
- Bath:1
- Size:0-499 Sq Ft
- Garage:Underground
- Age:0-5 Years Old
Features:
- ExteriorBrick, Concrete
- HeatingForced Air, Gas
- AmenitiesConcierge, Gym, Outdoor Pool, Party/Meeting Room, Sauna, Visitor Parking
- Lot FeaturesHospital, Library, Park, Public Transit
- Extra FeaturesPrivate Elevator, Common Elements Included
Listing Contracted With: HOMELIFE LANDMARK REALTY INC.
Description
Investment property opportunity! Located in Downtown's Bay St. Corridor neighbourhood, the nearest main intersection to The Britt Residencesis Wellesley St West & Bay St. Located at 955 Bay Street. The condo offers its residents amenities such as a Gym / Exercise Room, Pool,Concierge and a Party Room. Other amenities include a Business Centre, Elevator, Hot Tub / Jacuzzi, Media Room / Cinema, Meeting / FunctionRoom, Outdoor Patio / Garden, Parking Garage, Games / Recreation Room, Sauna, Security Guard, Enter Phone System, Spa, Visitor Lounge anda Yoga Studio. Air Conditioning, Common Element Maintenance. Great location, high quality of maintenance, good layout of unit, reasonableprice, hurry up! Furnitures for staging purpose have been moved out from this unit, images for reference only. Current furnitures inside this unitare all included.
Want to learn more about 703-955 Bay St (Bay St & Wellesley St)?

Toronto Condo Team Sales Representative - Founder
Right at Home Realty Inc., Brokerage
Your #1 Source For Toronto Condos
Rooms
Real Estate Websites by Web4Realty
https://web4realty.com/

