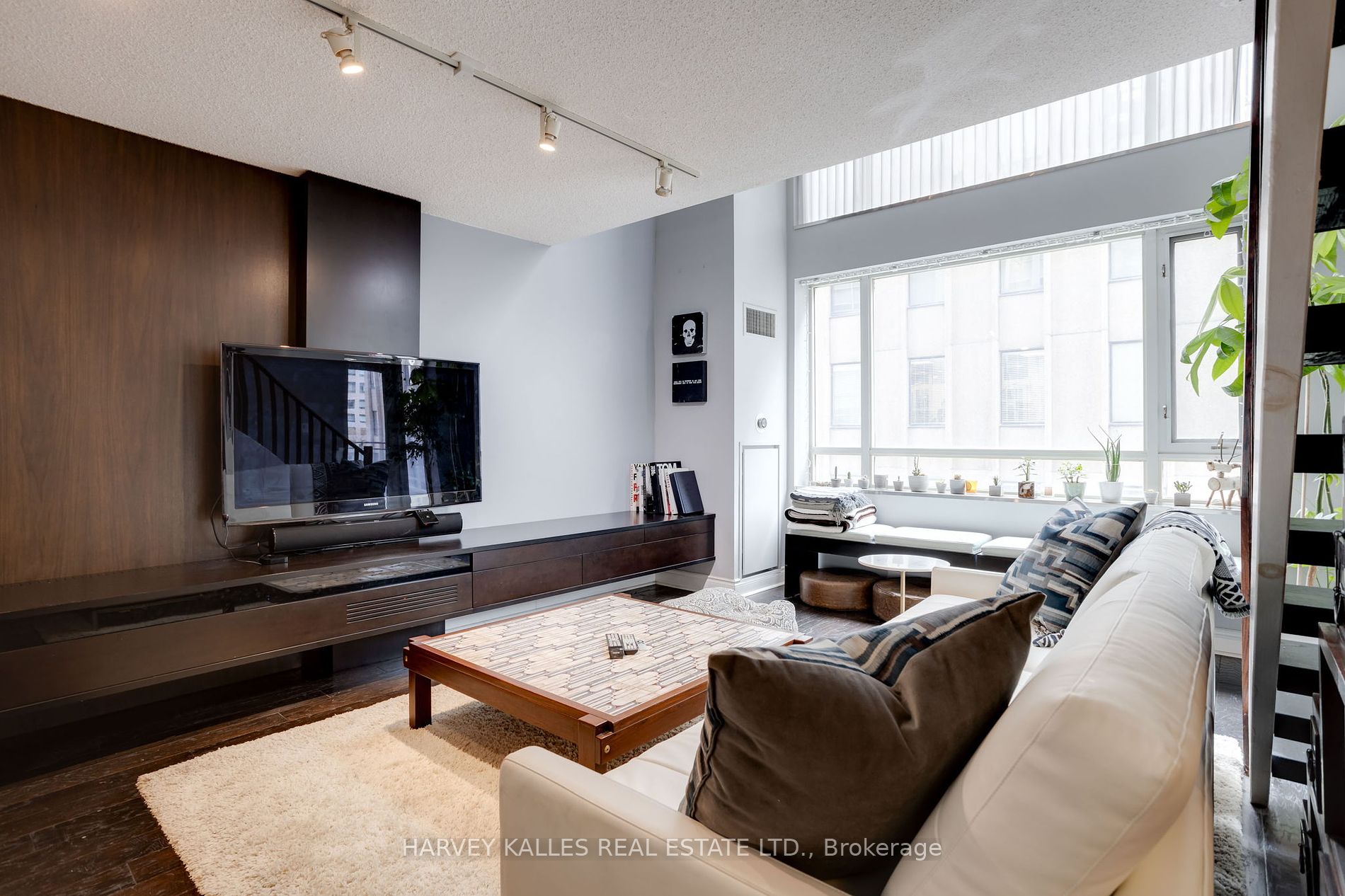
703-80 Cumberland St (Bay & Bloor Street)
Price: $4,800/monthly
Status: For Rent/Lease
MLS®#: C9015082
- Community:Annex
- City:Toronto
- Type:Condominium
- Style:Condo Apt (2-Storey)
- Beds:2
- Bath:3
- Size:1200-1399 Sq Ft
- Garage:Underground
Features:
- ExteriorBrick
- HeatingHeating Included, Heat Pump, Gas
- Sewer/Water SystemsWater Included
- AmenitiesBike Storage, Concierge, Gym, Party/Meeting Room, Rooftop Deck/Garden
- Extra FeaturesFurnished, Cable Included, Common Elements Included
- CaveatsApplication Required, Deposit Required, Credit Check, Employment Letter, Lease Agreement, References Required
Listing Contracted With: HARVEY KALLES REAL ESTATE LTD.
Description
Client RemarksLocated In The Heart Of Yorkville, This Spacious Loft-Style Unit Is An Ideal Executive Rental. Boasting Fully Furnished 2 Bedrooms, 2.5 Bathrooms, And 1 Parking Spot (Option For 2). The Unit Is Ideal For Comfortable Living And Entertaining In Mind. The Modern Kitchen Is Equipped With Stainless Steel Appliances, Granite Counters, And Hardwood Floors That Run Throughout The Unit, Creating An Inviting Ambiance. The Unit's Fantastic 2-Floor Layout Features 2 Balconies, With The Primary Bedroom Offering Upgraded Walk In Closet System. The Building Offers Great Amenities For The Residents' Convenience, And The Location Is Just Steps Away From A Variety Of Restaurants, Designer Shopping, Nightlife, Eataly, Ttc, And Other Attractions.
Highlights
Hydro & Internet Included! Amenities include fully equipped gym, Rooftop 2nd Floor Landscaped Garden with Lounge and BBQ. 2nd Parking Space Avail (Addt'l Cost).
Want to learn more about 703-80 Cumberland St (Bay & Bloor Street)?

Toronto Condo Team Sales Representative - Founder
Right at Home Realty Inc., Brokerage
Your #1 Source For Toronto Condos
Rooms
Real Estate Websites by Web4Realty
https://web4realty.com/

