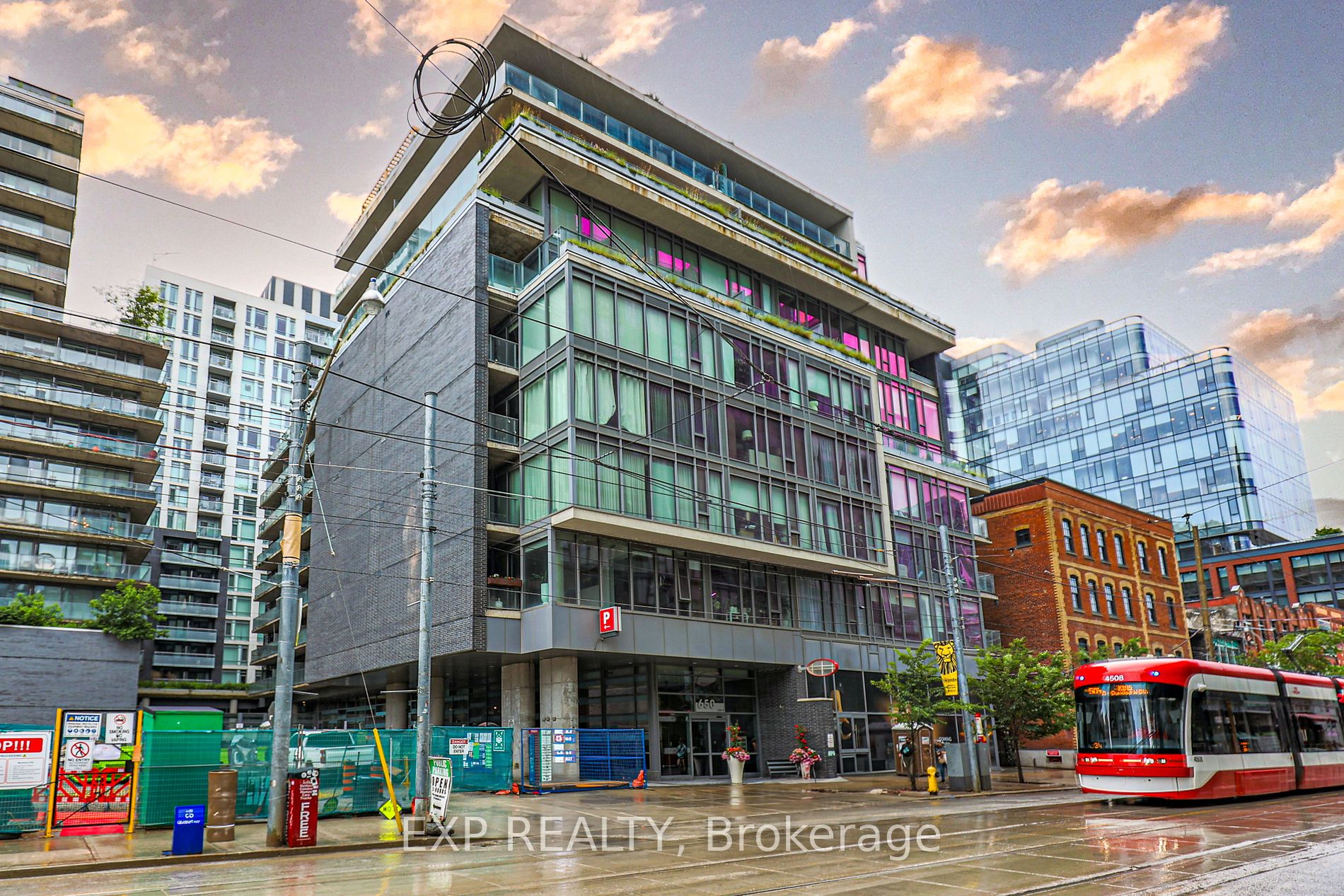
703-650 King St W (King/Bathurst)
Price: $2,400/Monthly
Status: For Rent/Lease
MLS®#: C8422084
- Community:Waterfront Communities C1
- City:Toronto
- Type:Condominium
- Style:Condo Apt (Apartment)
- Beds:1
- Bath:1
- Size:500-599 Sq Ft
- Age:6-10 Years Old
Features:
- ExteriorConcrete
- HeatingHeating Included, Heat Pump, Gas
- Sewer/Water SystemsWater Included
- AmenitiesConcierge, Exercise Room, Gym, Party/Meeting Room
- Lot FeaturesHospital, School
- CaveatsApplication Required, Deposit Required, Credit Check, Employment Letter, Lease Agreement, References Required
Listing Contracted With: EXP REALTY
Description
This stunning open-concept loft pairs modern elegance with comfort, showcasing a sleek kitchen equipped with stainless steel appliances and a stylish center island perfect for entertaining and culinary creations.The living area boasts floor-to-ceiling windows, flooding the space with natural light. The bedroom is cozy with ample closet space, and the sleek bathroom features contemporary fixtures. And of course, ensuite laundry for added convenience. The west-facing balcony is your private retreat, ideal for unwinding in the afternoon sun or entertaining guests. Located in a vibrant neighborhood, this condo offers trendy restaurants, cafes, and shops nearby, with the planned King/Bathurst subway line and 24-hour streetcar access steps away.Don't miss out on the ultimate King West lifestyle. Schedule a viewing today! Also available furnished for extra $100 per month.
Highlights
Amenities: Gym, Party Room, ,Outdoor Lounge, & Concierge. Fabulous Boutique Building Steps From The City's Finest Cafes, Restaurants, And The TTC.
Want to learn more about 703-650 King St W (King/Bathurst)?

Toronto Condo Team Sales Representative - Founder
Right at Home Realty Inc., Brokerage
Your #1 Source For Toronto Condos
Rooms
Real Estate Websites by Web4Realty
https://web4realty.com/

