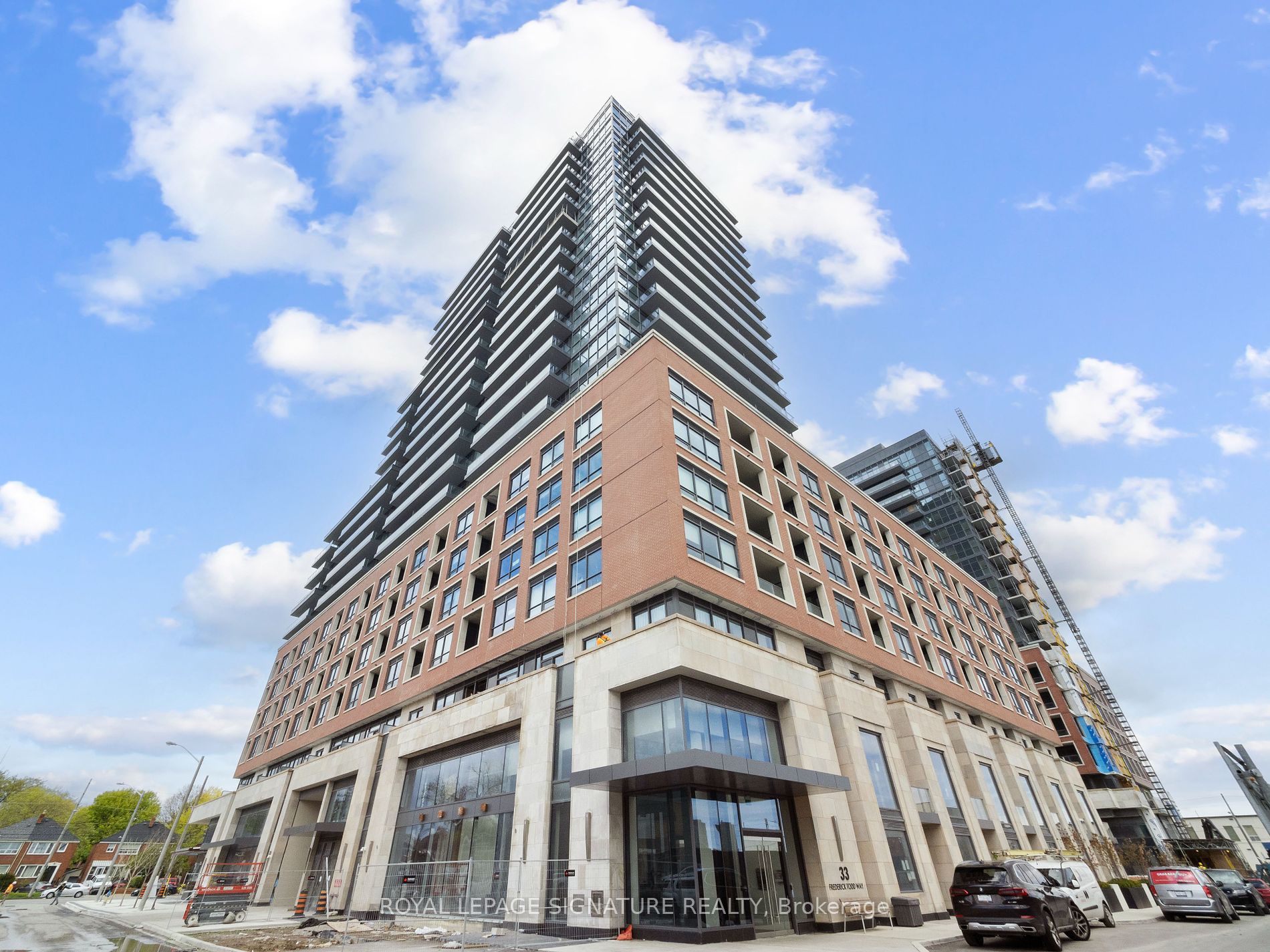
703-33 Frederick Todd Way N (Eglinton Ave E/ Brentcliffe Rd)
Price: $3,500/Monthly
Status: For Rent/Lease
MLS®#: C8367188
- Community:Leaside
- City:Toronto
- Type:Condominium
- Style:Condo Apt (Apartment)
- Beds:2
- Bath:3
- Size:900-999 Sq Ft
- Garage:Underground
- Age:0-5 Years Old
Features:
- ExteriorBrick
- HeatingForced Air, Gas
- AmenitiesConcierge, Exercise Room, Indoor Pool, Recreation Room, Rooftop Deck/Garden
- Lot FeaturesPrivate Entrance, Clear View, Hospital, Park, Public Transit, Terraced
- Extra FeaturesCommon Elements Included
- CaveatsApplication Required, Deposit Required, Credit Check, Employment Letter, Lease Agreement, References Required
Listing Contracted With: ROYAL LEPAGE SIGNATURE REALTY
Description
Nestled In The Coveted Leaside Neighborhood, This bright 2 Bedroom 3 Bathroom Is Thoughtfully Designed, Completely Modern with stunning Upgrades, and is truly a One Of A Kind condo. Step Outside On The Spacious Terrace With Peaceful & Private Views, Perfect For Entertaining And Relaxing! This condo features a Gorgeous luxury Kitchen With 30 inch Miele Integrated Appliances, custom Italian doors and prime Closets with LED Lighting. The bedrooms boasts contemporary bathroom ensuite, and spacious closets. The large private locker is perfectly located next to your own parking space. Here Comfort And Luxury Live side-by-side.
Highlights
1 Locker + 1 Parking Included. Gym, Indoor Pool, 24 hour Concierge. Steps To The Eglington Crosstown LRT, Array Of Shops, Boutiques And Cafes, Perfect Combination Of Modern Lifestyle With Character, Convenience, and Charm.
Want to learn more about 703-33 Frederick Todd Way N (Eglinton Ave E/ Brentcliffe Rd)?

Toronto Condo Team Sales Representative - Founder
Right at Home Realty Inc., Brokerage
Your #1 Source For Toronto Condos
Rooms
Real Estate Websites by Web4Realty
https://web4realty.com/

