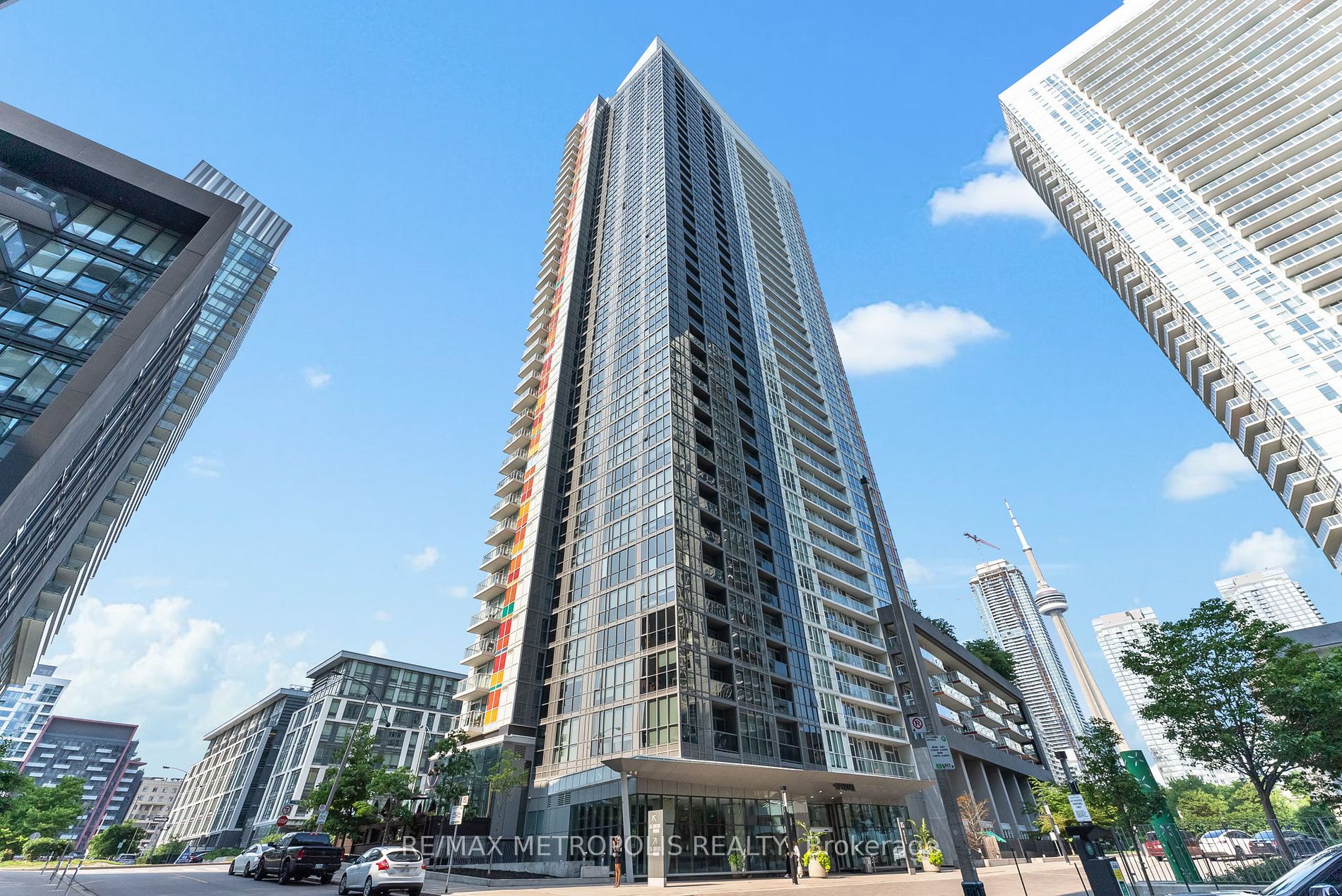Share


$675,000
702-85 Queens Wharf Rd (Fort York Blvd/Bathurst St)
Price: $675,000
Status: For Sale
MLS®#: C9041426
$675,000
- Tax: $2,997 (2024)
- Maintenance:$539.74
- Community:Waterfront Communities C1
- City:Toronto
- Type:Condominium
- Style:Condo Apt (Apartment)
- Beds:1+1
- Bath:1
- Size:700-799 Sq Ft
Features:
- ExteriorConcrete
- HeatingHeating Included, Forced Air, Gas
- Sewer/Water SystemsWater Included
- AmenitiesConcierge, Gym, Indoor Pool, Media Room, Party/Meeting Room, Sauna
- Extra FeaturesCommon Elements Included
Listing Contracted With: RE/MAX METROPOLIS REALTY
Description
Beautiful, Large 1+1 Luxury Condo (712 sqft) With South Facing View In Prime Location. Den Is A Separate Rm, Can Be Used As 2nd Bedroom. Open Concept, Excellent Condition. Excellent Facilities: Indoor Pool, Exercise Rm, Party Rm, Concierge, Visitor Parking, Etc. Walking Distance To Ttc, Park, Supermarket, Restaurant, And C.N Tower, Close To Qew, Air Canada Center And Union Station.
Want to learn more about 702-85 Queens Wharf Rd (Fort York Blvd/Bathurst St)?

Toronto Condo Team Sales Representative - Founder
Right at Home Realty Inc., Brokerage
Your #1 Source For Toronto Condos
Rooms
Living
Level: Flat
Dimensions: 3.2m x
2.9m
Features:
Laminate, W/O To Balcony, Overlook Water
Dining
Level: Flat
Dimensions: 1.9m x
4.9m
Features:
Laminate, Combined W/Kitchen, Open Concept
Kitchen
Level: Flat
Dimensions: 1.9m x
4.9m
Features:
Laminate, Combined W/Dining, Modern Kitchen
Prim Bdrm
Level: Flat
Dimensions: 2.8m x
2.9m
Features:
Laminate, Large Closet
Den
Level: Flat
Dimensions: 2.2m x
4.1m
Features:
Laminate, Separate Rm
Real Estate Websites by Web4Realty
https://web4realty.com/

