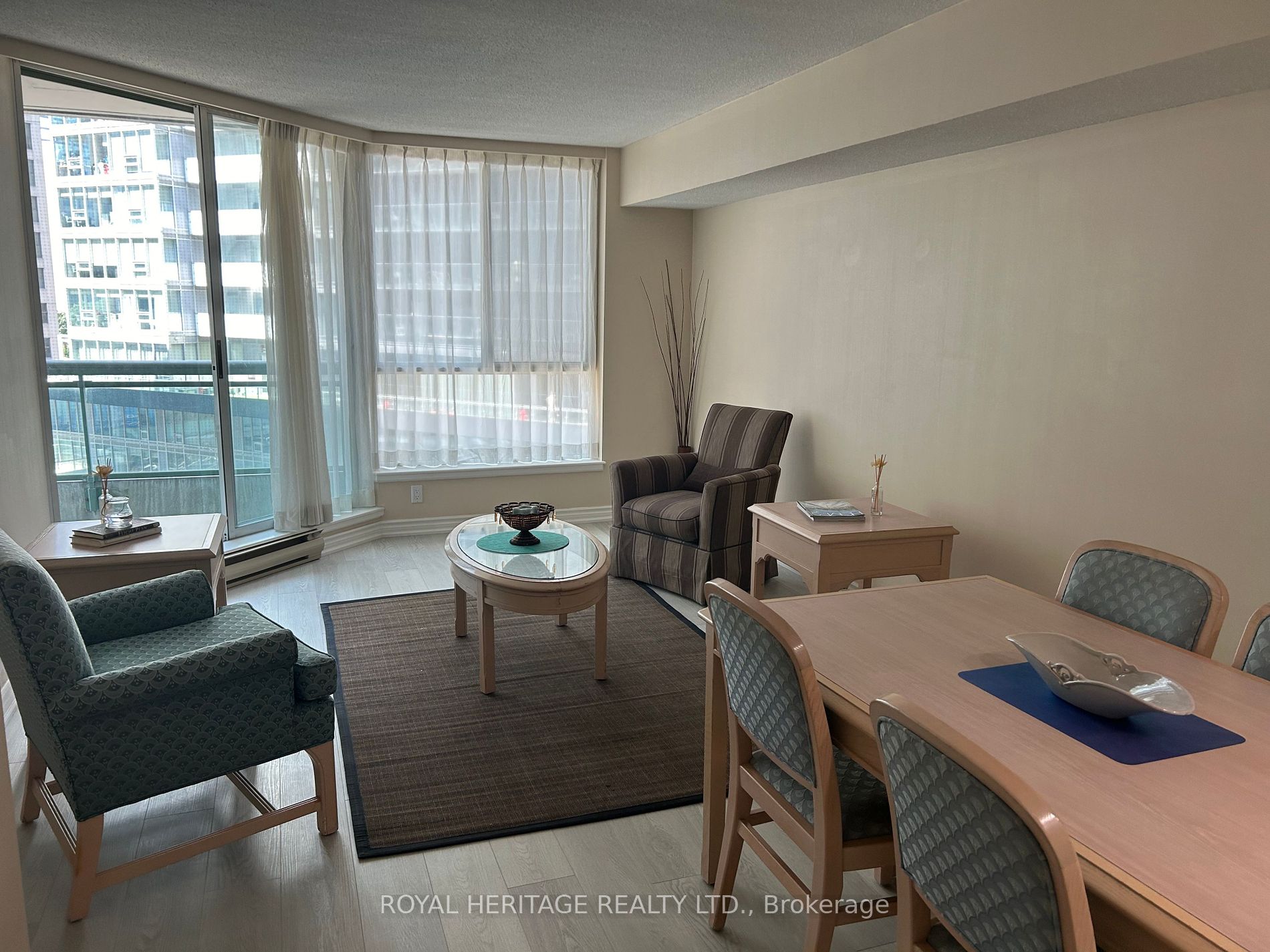
702-38 Elm St N (Bay/Dundas st)
Price: $2,500/Monthly
Status: For Rent/Lease
MLS®#: C8488682
- Community:Bay Street Corridor
- City:Toronto
- Type:Condominium
- Style:Condo Apt (Apartment)
- Beds:1
- Bath:1
- Size:700-799 Sq Ft
- Garage:Underground
- Age:16-30 Years Old
Features:
- ExteriorConcrete
- HeatingHeating Included, Heat Pump, Gas
- Sewer/Water SystemsWater Included
- AmenitiesConcierge, Gym, Party/Meeting Room, Rooftop Deck/Garden
- Lot FeaturesArts Centre, Clear View, Hospital, Park, Public Transit, School
- Extra FeaturesFurnished, Hydro Included, All Inclusive Rental
- CaveatsApplication Required, Deposit Required, Credit Check, Employment Letter, Lease Agreement, References Required
Listing Contracted With: ROYAL HERITAGE REALTY LTD.
Description
Bright and spacious, 756sf open-plan living, designed for comfort and functionality. open balcony off the living room. Beautiful, modern, brand new flooring throughout. Located on a charming street in the heart of downtown Toronto. With a perfect Walk score of 100, you'll enjoy the best of city living. Public transit, universities, hospitals, theaters, dining and shopping at your doorstep. Discover the ultimate urban lifestyle, minutes to the Eaton Center, college park, Yorkville, entertainment and financial district. Spectacular amenities: New gym, party room, billiards/table tennis, beautiful outdoor garden/BBQ area, indoor pool, yoga hot tub, and a new sauna. Very safe 24hr concierge, fast access to your unit five elevators to serve you.
Highlights
Choose between a fully furnished, or unfurnished option. Fridge, microwave, stove, dishwasher, washer & dryer, window coverings & all electric light fixtures. One parking space included. No pets allowed. Based on single family occupancy.
Want to learn more about 702-38 Elm St N (Bay/Dundas st)?

Toronto Condo Team Sales Representative - Founder
Right at Home Realty Inc., Brokerage
Your #1 Source For Toronto Condos
Rooms
Real Estate Websites by Web4Realty
https://web4realty.com/

