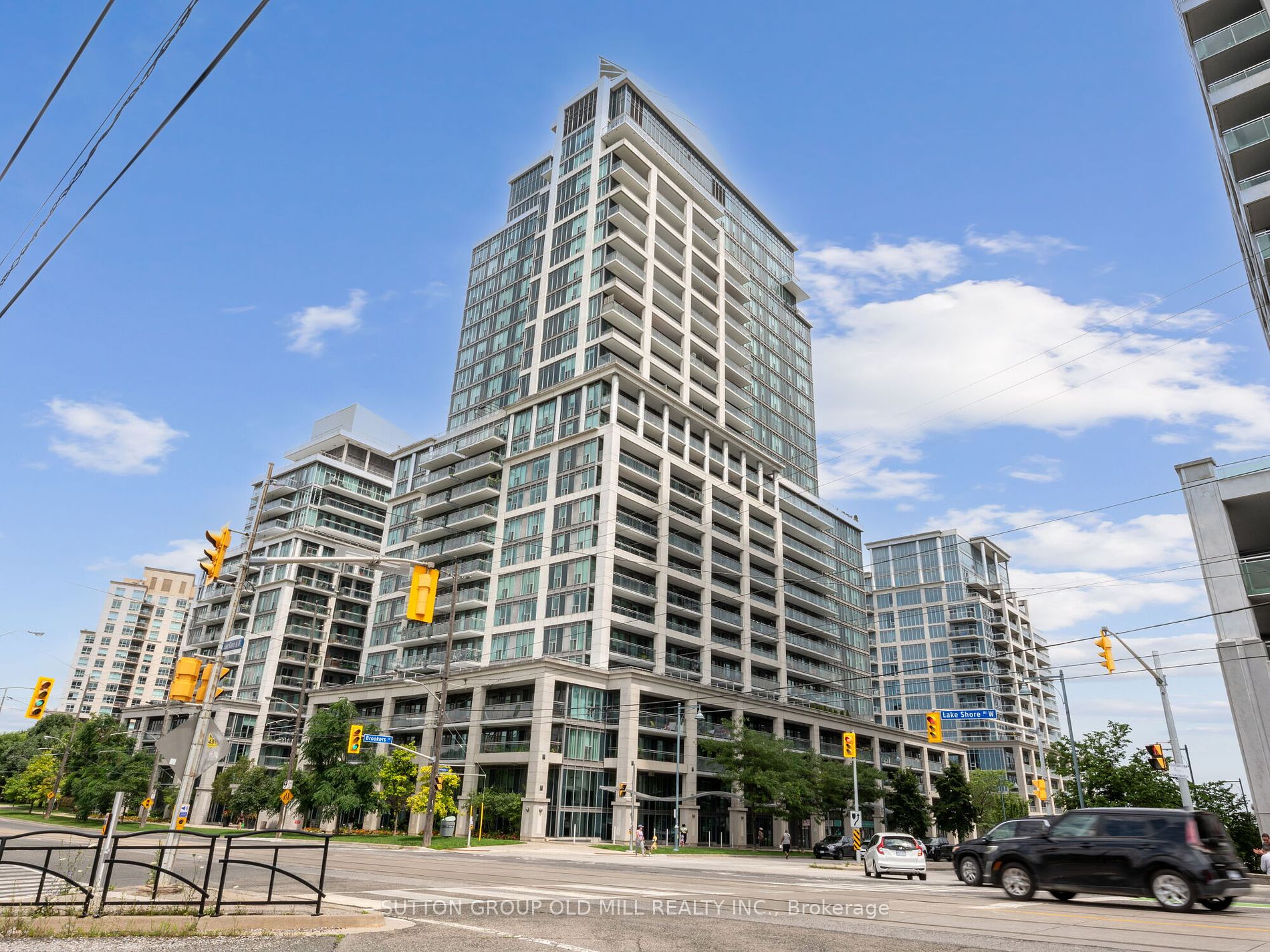
702-2121 Lake Shore Blvd W (Lake Shore Blvd W & Park Lawn)
Price: $789,000
Status: Sale Pending
MLS®#: W9045272
- Tax: $2,639.41 (2024)
- Maintenance:$937.9
- Community:Mimico
- City:Toronto
- Type:Condominium
- Style:Condo Apt (Apartment)
- Beds:2
- Bath:2
- Size:800-899 Sq Ft
- Garage:Underground
Features:
- ExteriorBrick, Concrete
- HeatingHeating Included, Forced Air, Gas
- Sewer/Water SystemsWater Included
- AmenitiesConcierge, Exercise Room, Guest Suites, Gym, Indoor Pool, Visitor Parking
- Lot FeaturesBeach, Lake Access, Park, Public Transit, Waterfront
- Extra FeaturesCommon Elements Included, Hydro Included
Listing Contracted With: SUTTON GROUP OLD MILL REALTY INC.
Description
Bright & Beautiful 897 Square Foot Corner Unit With Floor To Ceiling Windows! Oversized Balcony To Watch The Sunset & View Of The Lake! Fabulous Functional Layout With Two Good Size Bedrooms! Primary Bedroom With Large Closet & 4 Piece Ensuite. Freshly Painted ! Renovated 3 Piece Second Bathroom. Lots of Kitchen Cupboard Space & Breakfast Bar! Amazing Building With Great Amenities , Pool, Party Room, 24 Hour Concierge, Golf Simulator, Guest Suites, Visitor Parking & EV Charging Stations + So Much More! All Inclusive Maintenance Fee! Steps to Lake & Trails, Restaurants, Shops. Easy Access To Lakeshore Rd, Gardiner, Q.E.W, Transat, Shopping & Airport! Vibrant Waterfront Community!
Want to learn more about 702-2121 Lake Shore Blvd W (Lake Shore Blvd W & Park Lawn)?

Toronto Condo Team Sales Representative - Founder
Right at Home Realty Inc., Brokerage
Your #1 Source For Toronto Condos
Rooms
Real Estate Websites by Web4Realty
https://web4realty.com/

