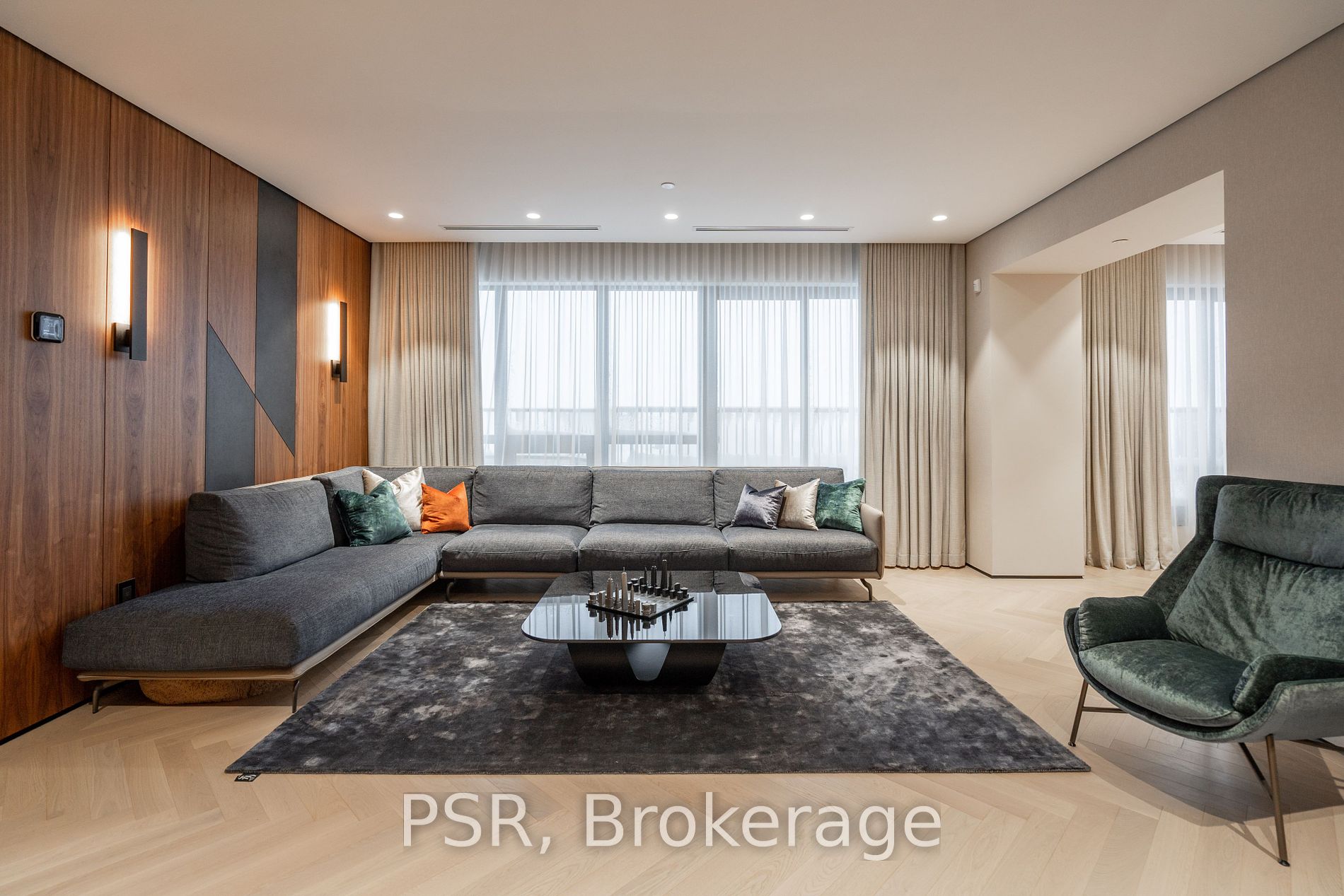
702-1700 Avenue Rd (Avenue Rd & Lawrence Ave)
Price: $20,000/monthly
Status: For Rent/Lease
MLS®#: C8383926
- Community:Bedford Park-Nortown
- City:Toronto
- Type:Condominium
- Style:Condo Apt (Apartment)
- Beds:3+1
- Bath:3
- Size:2250-2499 Sq Ft
- Garage:Underground
- Age:0-5 Years Old
Features:
- ExteriorConcrete
- HeatingHeating Included, Forced Air, Gas
- AmenitiesBbqs Allowed, Concierge, Guest Suites, Gym, Party/Meeting Room, Rooftop Deck/Garden
- Lot FeaturesPrivate Entrance, Golf, Library, Park, Public Transit, School
- Extra FeaturesFurnished, Common Elements Included
- CaveatsApplication Required, Deposit Required, Credit Check, Employment Letter, Lease Agreement, References Required
Listing Contracted With: PSR
Description
To Those Who Desire Boutique Luxury Living In One Of The Most Affluent Neighborhoods In Toronto - Your Dream Home Awaits. This Spectacularly Custom Designed And Fully Furnished 3 Bedroom Plus Den, 3 Bathroom Penthouse Suite Is Truly A One Of A Kind. Custom Wood Panels Throughout. Timeless Luxury With Custom Leicht Kitchen Featuring A Water Filtration System With Cold And Hot Settings. Neolith Himalaya Crystal Backsplash And Counter. Custom Built Convertible Bar Cabinet For Entertaining Your Guests. Custom 120 Sqf Dream Walk-In Closet. Spa-Like Ensuite Featuring Freestanding Bath And Intelligent Toilet. Heated Floors In All Three Bathrooms, Kitchen And Foyer. Beautiful 590 Sqf Terrace With Gas Hook Up And Snow Melting Heated Floor And More. Smart Home Technology - Dimmable Lighting System and Built-In Security System. No Detail Was Overlooked Or Expense Spared During Design And Renovation Of This Luxury Suite.
Highlights
Gaggenau Fridge And Freezer, Miele Wine Fridge, Induction Cooktop, Steam Oven, Speed Oven, Dishwasher, Hood Fan, Washer And Dryer, Automatic Humidifier, Motorized Window Coverings, 2 Parking Spots And Locker, Existing Furniture.
Want to learn more about 702-1700 Avenue Rd (Avenue Rd & Lawrence Ave)?

Toronto Condo Team Sales Representative - Founder
Right at Home Realty Inc., Brokerage
Your #1 Source For Toronto Condos
Rooms
Real Estate Websites by Web4Realty
https://web4realty.com/

