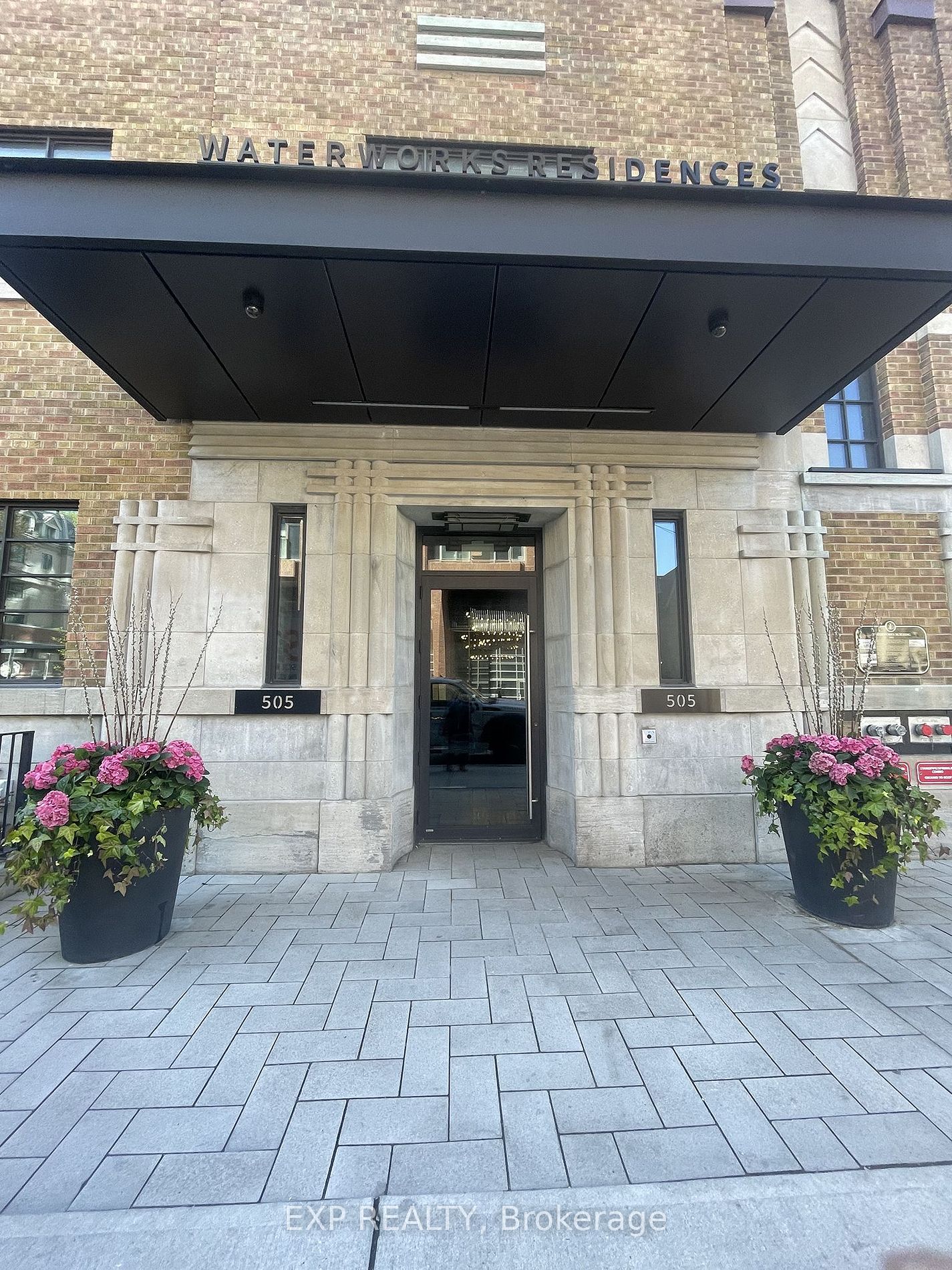
701-505 Richmond St W (Spadina Ave/Richmond St West)
Price: $2,995/Monthly
Status: For Rent/Lease
MLS®#: C8396998
- Community:Waterfront Communities C1
- City:Toronto
- Type:Condominium
- Style:Condo Apt (Apartment)
- Beds:1+1
- Bath:1
- Size:600-699 Sq Ft
- Age:0-5 Years Old
Features:
- ExteriorBrick, Metal/Side
- HeatingForced Air, Gas
- AmenitiesConcierge, Exercise Room, Gym, Party/Meeting Room, Rooftop Deck/Garden
- Lot FeaturesPrivate Entrance, Park, Public Transit
- Extra FeaturesPrivate Elevator, Common Elements Included
- CaveatsApplication Required, Deposit Required, Credit Check, Employment Letter, Lease Agreement, References Required
Listing Contracted With: EXP REALTY
Description
Art Deco Heritage building opens up to a park with playground and dog park, excellent 100 walking score. Location-location with culture, art and shopping. Curated Food Hall for foodies on lower level and upcoming McDonald Family YMCA located in the building. Roof top terrace with bar bbq and party/meeting rooms reflecting industrialized steam punk interior design extending to outdoor seating area. Your unit is a private oasis with a balcony large enough to entertain with a secluded seating area to have your morning coffee and also room for a table for 4 guests. The interior moveable work island is versatile as it can be used a breakfast bar, a work table or pushed aside as a buffet table for entertaining. The den can be used as an office or an extra room for guests with glass door. Exclusive Locker Included.
Highlights
Inclusion- exclusive locker
Want to learn more about 701-505 Richmond St W (Spadina Ave/Richmond St West)?

Toronto Condo Team Sales Representative - Founder
Right at Home Realty Inc., Brokerage
Your #1 Source For Toronto Condos
Rooms
Real Estate Websites by Web4Realty
https://web4realty.com/

