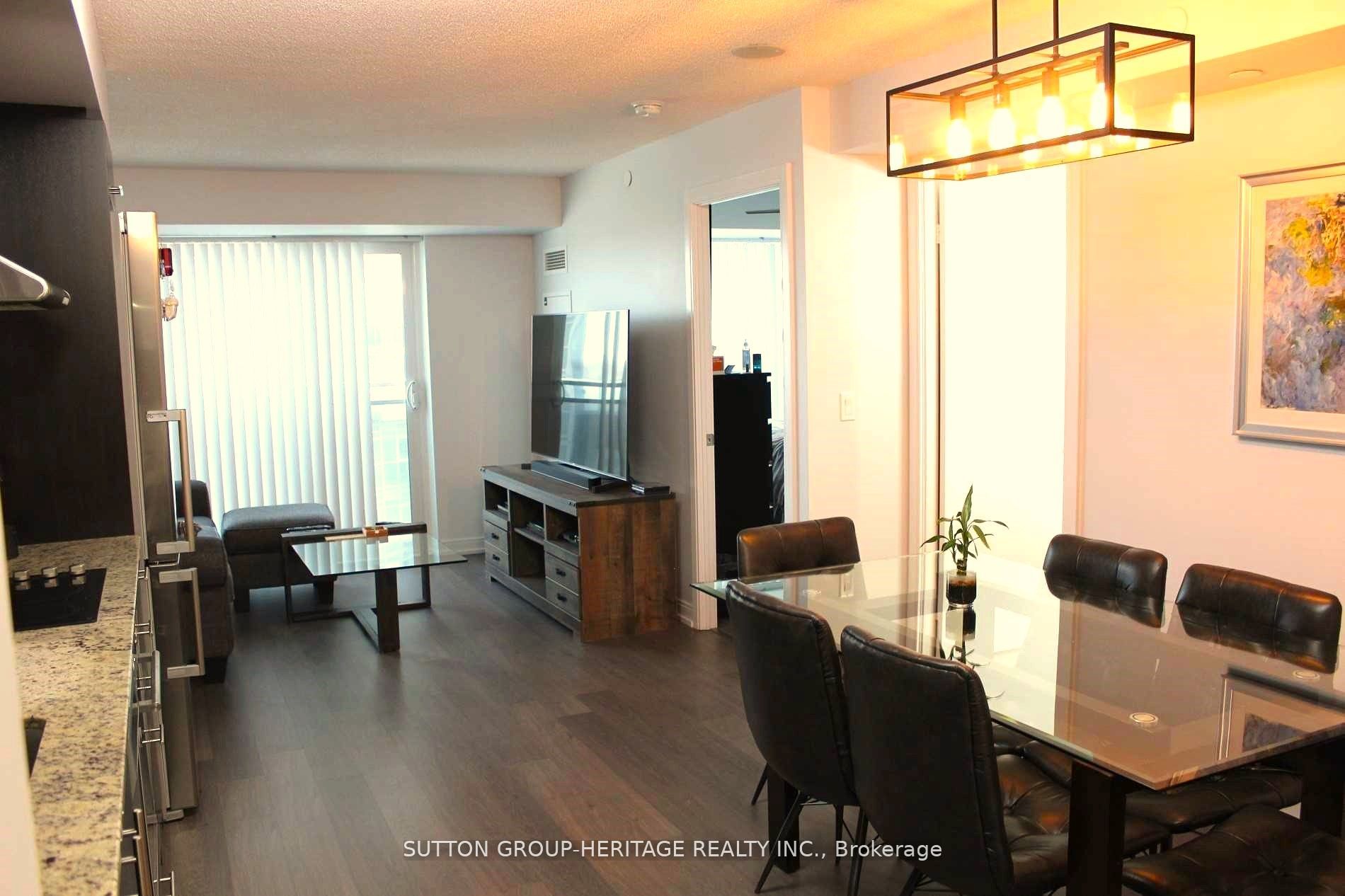
701-255 Village Green Sq (Kennedy & Hwy 401)
Price: $524,900
Status: Sale Pending
MLS®#: E8491300
- Tax: $1,825.59 (2023)
- Maintenance:$435.54
- Community:Agincourt South-Malvern West
- City:Toronto
- Type:Condominium
- Style:Condo Apt (Apartment)
- Beds:1+1
- Bath:1
- Size:600-699 Sq Ft
- Garage:Underground
Features:
- ExteriorConcrete
- HeatingForced Air, Gas
- Sewer/Water SystemsWater Included
- AmenitiesConcierge, Exercise Room, Guest Suites, Gym, Party/Meeting Room, Visitor Parking
- Lot FeaturesHospital, Park, Place Of Worship, Public Transit, School
- Extra FeaturesPrivate Elevator, Common Elements Included
Listing Contracted With: SUTTON GROUP-HERITAGE REALTY INC.
Description
OFFERS ANY TIME! Sought after luxury Tridel Condo at Avani in Metrogate. Beautiful, Bright & Spacious 1 Bedroom Plus Den with great use of space - Den Could Be Used As A 2nd Bedroom. This floorplan boasts a large dining area for family or lots of guests. Stainless Steel Appliances: Fridge, Stove, Built-In Dishwasher, Built-In Stove Top & Oven, Range Hood. Stacked Washer & Dryer. Wall-mounted 46" Hdtv In Bedroom. Lots Of Upgrades Including Laminate Flooring, High-End Light Fixtures, Rain Shower Head, Custom Glass Shower Door, Bedroom Ceiling Fan. Also Includes 1 U/G Parking Close To Elevators. Unlimited Internet Included. Close To Schools, Shopping & Public Transit. Great Building Amenities In Fantastic Location Close To Hwy 401, Public Transit, Park, Shopping, Etc. Low Maintenance Fees. A GREAT OPPORTUNITY READY FOR YOU TO MOVE IN NOW
Highlights
The building has just switched to Bell Fibre INTERNET & included in maintenance fees. Bell's portion of the maintenance fee is subject to change. Buyer can make arrangements for additional features.
Want to learn more about 701-255 Village Green Sq (Kennedy & Hwy 401)?

Toronto Condo Team Sales Representative - Founder
Right at Home Realty Inc., Brokerage
Your #1 Source For Toronto Condos
Rooms
Real Estate Websites by Web4Realty
https://web4realty.com/

