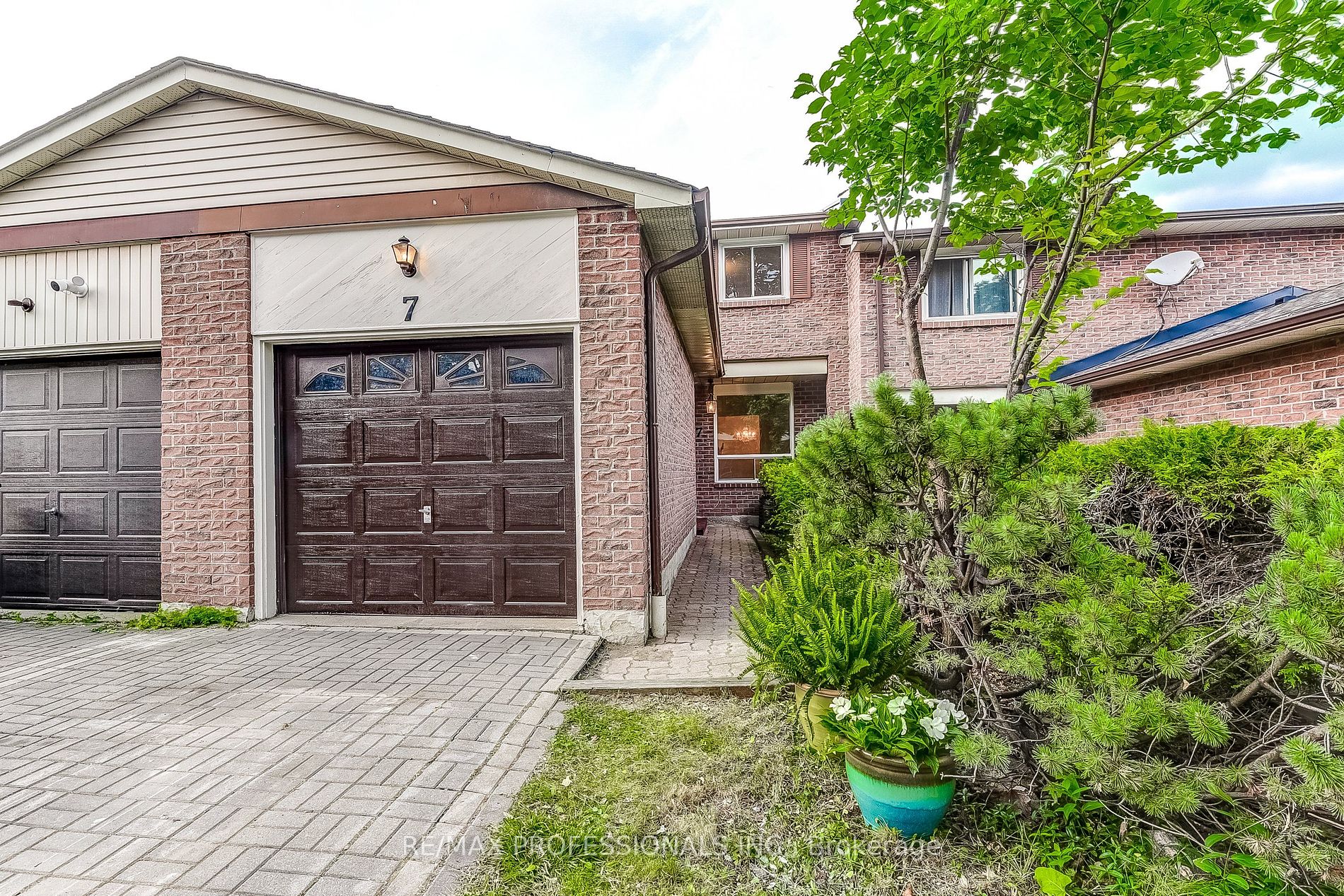
7 Skelton St (Lakeshore & Burlington)
Price: $899,000
Status: For Sale
MLS®#: W9012969
- Tax: $4,122 (2024)
- Community:Mimico
- City:Toronto
- Type:Residential
- Style:Att/Row/Twnhouse (2-Storey)
- Beds:3
- Bath:3
- Size:1500-2000 Sq Ft
- Basement:Finished
- Garage:Attached (1 Space)
- Age:31-50 Years Old
Features:
- ExteriorBrick
- HeatingForced Air, Gas
- Sewer/Water SystemsSewers, Municipal
- Lot FeaturesLake/Pond, Park, Place Of Worship, Rec Centre, School
Listing Contracted With: RE/MAX PROFESSIONALS INC.
Description
Oh me, Oh my, oh Mimico! Run, Don't Walk - This is a Hidden Gem of a Street in Prime Mimico Backing Onto Parkland! Attached Home with Deceptively Large Footprint. 3 Big Bedrooms and 4 Piece on Upper Level. Large Principal Rooms: Formal Dining and Living Room, 2 Piece Bath, Eat-in Kitchen, Huge Windows, Great Sight Lines and Walk Out from Family Room to the Awesome Backyard on the Main Level. High and Dry Basement Boasting 2 Oversized Finished Rooms and Gorgeous Spa Bathroom. Attached Garage and 2 Parking Spots Complete this Home. Steps to Parks, Transit, Shopping, Grocery and Schools. Walk to the Lake and Lakeshore Blvd's Best Restaurants and Cafes - FBI, Birds and Beans, Ed's Real Scoop just to name a few! Location, location, location: Best Freehold Value in Mimico Proper with Backyard Views that Go On and On!
Highlights
The best house in the city listed for under one million! Freshly painted, updated kitchen and 2 newly renovated bathrooms - move in and enjoy living life by the lake in this wonderful family home and neighbourhood.
Want to learn more about 7 Skelton St (Lakeshore & Burlington)?

Toronto Condo Team Sales Representative - Founder
Right at Home Realty Inc., Brokerage
Your #1 Source For Toronto Condos
Rooms
Real Estate Websites by Web4Realty
https://web4realty.com/

