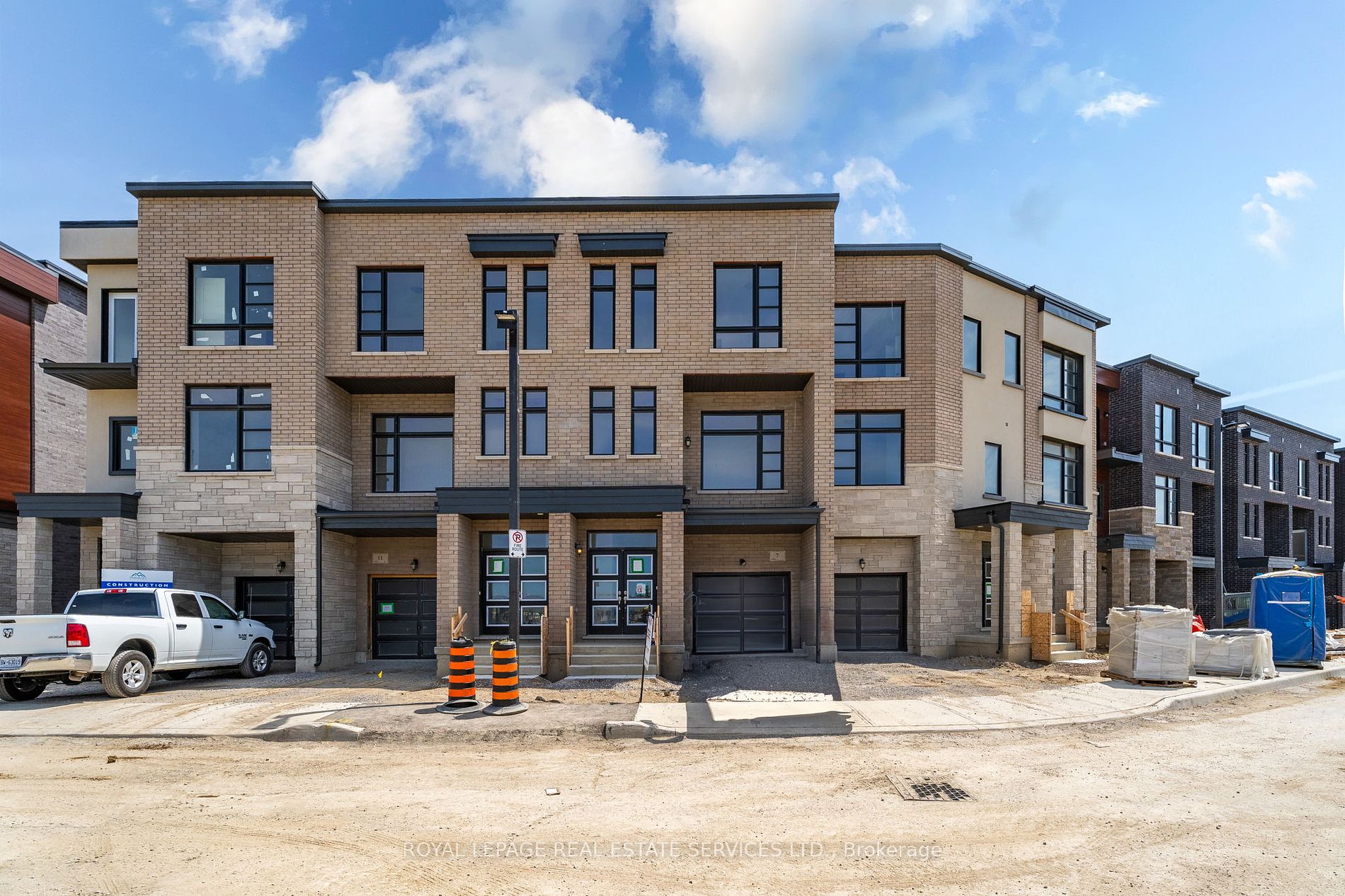
7 Inverary Cres (Rutherford and Hwy 27)
Price: $3,750/monthly
Status: For Rent/Lease
MLS®#: N8490694
- Community:Kleinburg
- City:Vaughan
- Type:Residential
- Style:Att/Row/Twnhouse (3-Storey)
- Beds:3+1
- Bath:3
- Size:1500-2000 Sq Ft
- Basement:Unfinished
- Garage:Attached (1 Space)
- Age:New
Features:
- InteriorFireplace
- ExteriorBrick
- HeatingForced Air, Gas
- Sewer/Water SystemsSewers, Municipal
- Lot FeaturesPrivate Entrance
- CaveatsApplication Required, Deposit Required, Credit Check, Employment Letter, Lease Agreement, References Required
Listing Contracted With: ROYAL LEPAGE REAL ESTATE SERVICES LTD.
Description
Welcome to this brand new 3-storey townhome in Kleinburg! Boasting over 1900sqft of well-designed living space, this home offers 3 bedrooms plus a spacious den, 2.5 bathrooms, and a modern kitchen. Inside, you'll find an inviting open-concept layout with large windows that fill the space with natural light, hardwood flooring spanning throughout the second floor, and features two balconies: one connected to the Great Room on the second level, and another linked to the primary bedroom on the third level. You can also enjoy exclusive access to your private backyard that faces breathtaking forest views and no homes behind. Nestled in a family-friendly neighbourhood, this home is conveniently located near schools, parks, major highways (HWY 400/427), restaurants, and grocery stores such as Food Basics and Longos. It's also close to Vaughan Mills Mall, Canadas Wonderland, and other amenities. Be the first to experience the epitome of comfortable and convenient living in this vibrant community!
Highlights
Tenant to pay for all utilities: Gas, Water, Hydro, Hot Water Rental, Cable TV/Internet, & Tenant Insurance
Want to learn more about 7 Inverary Cres (Rutherford and Hwy 27)?

Toronto Condo Team Sales Representative - Founder
Right at Home Realty Inc., Brokerage
Your #1 Source For Toronto Condos
Rooms
Real Estate Websites by Web4Realty
https://web4realty.com/

