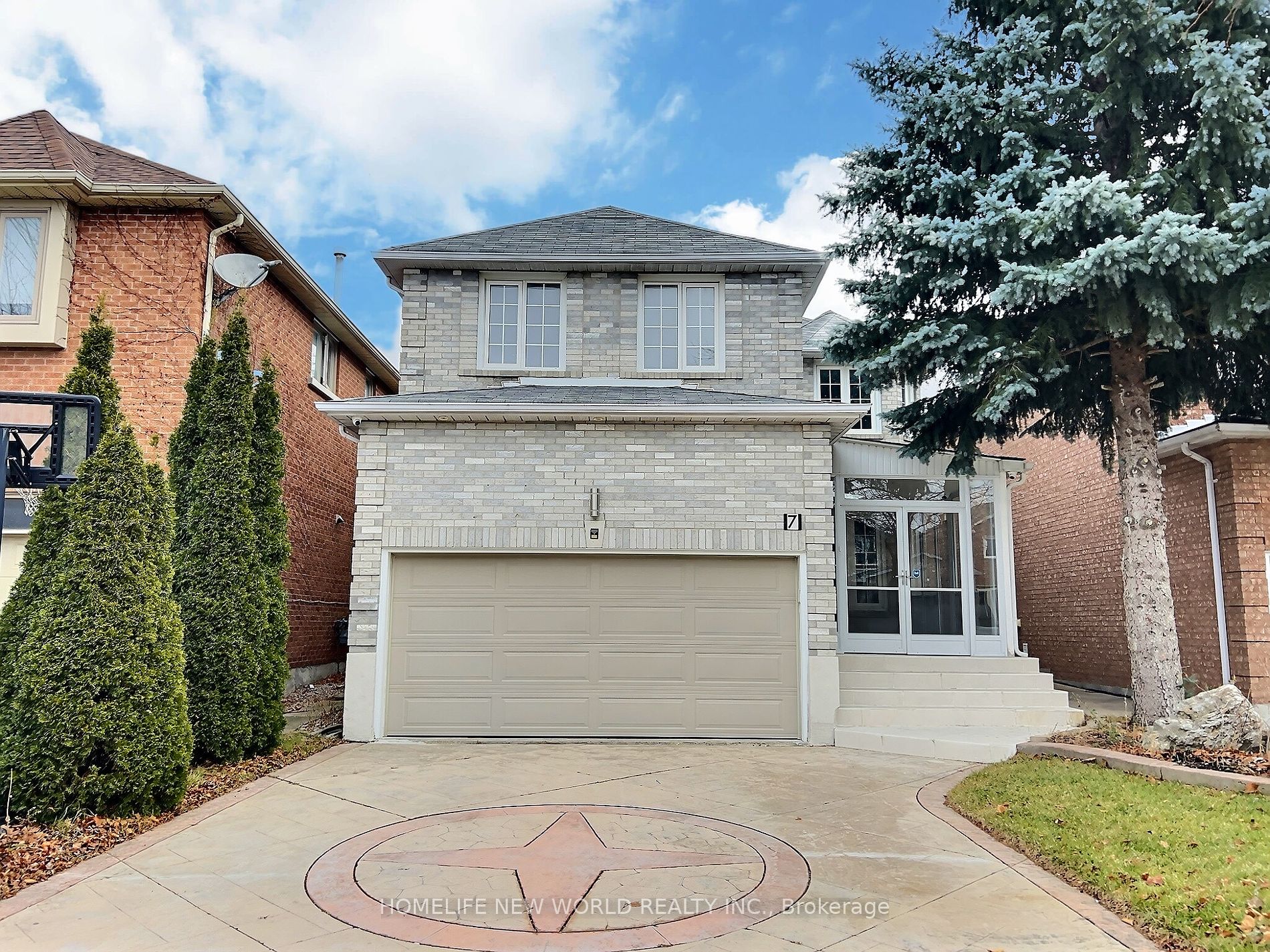
7 Glenbury Dr (Bathurst/ Centre)
Price: $1,749,000
Status: For Sale
MLS®#: N8440308
- Tax: $6,237.98 (2023)
- Community:Brownridge
- City:Vaughan
- Type:Residential
- Style:Detached (2-Storey)
- Beds:4+1
- Bath:4
- Size:3000-3500 Sq Ft
- Basement:Full
- Garage:Attached (2 Spaces)
Features:
- InteriorFireplace
- ExteriorBrick
- HeatingForced Air, Gas
- Sewer/Water SystemsSewers, Municipal
Listing Contracted With: HOMELIFE NEW WORLD REALTY INC.
Description
Beautiful 4+1 Bedroom Family Home on a Premium Lot in the Heart of Thornhill! Ideal for large families! Finished basement with large rec room, kitchen, wet bar, fireplace, jacuzzi, bedroom, and 4-piece bathroom. Bright and spacious functional layout ideal for living and entertaining, with 9 ft ceilings, freshly painted walls, hardwood floors (second), marble floor all main floor, pot lights, and renovated bathrooms (frameless showers). Renovated kitchen with granite countertops, backsplash, pantry, and large breakfast area with walk-out to the yard. All bedrooms with bathrooms, master bedroom with his/her closets and 6-piece ensuite. Interlocked private backyard with a fruit trees. Steps to high-reputation schools, public transit, Promenade Mall, parks, community centre, shopping, T&T Supermarket, Walmart, and much more! S/S appliances: new fridge, stove, hood fan/micro, built-in dishwasher. Washer & dryer. Basement appliances: fridge, stove. All electrical light fixtures. All window coverings. Huge fruit trees, 1 fireplace. Backyard interlock (2019), Kitchen (2022), roof (2023), central vacuum, furnace.
Highlights
S/S appliances: new fridge, stove, hood fan/micro, built-in dishwasher. Washer & dryer. Basement appliances: fridge, stove. All electrical light fixtures. All window coverings., CCTV, central vacuum, furnace.
Want to learn more about 7 Glenbury Dr (Bathurst/ Centre)?

Toronto Condo Team Sales Representative - Founder
Right at Home Realty Inc., Brokerage
Your #1 Source For Toronto Condos
Rooms
Real Estate Websites by Web4Realty
https://web4realty.com/

