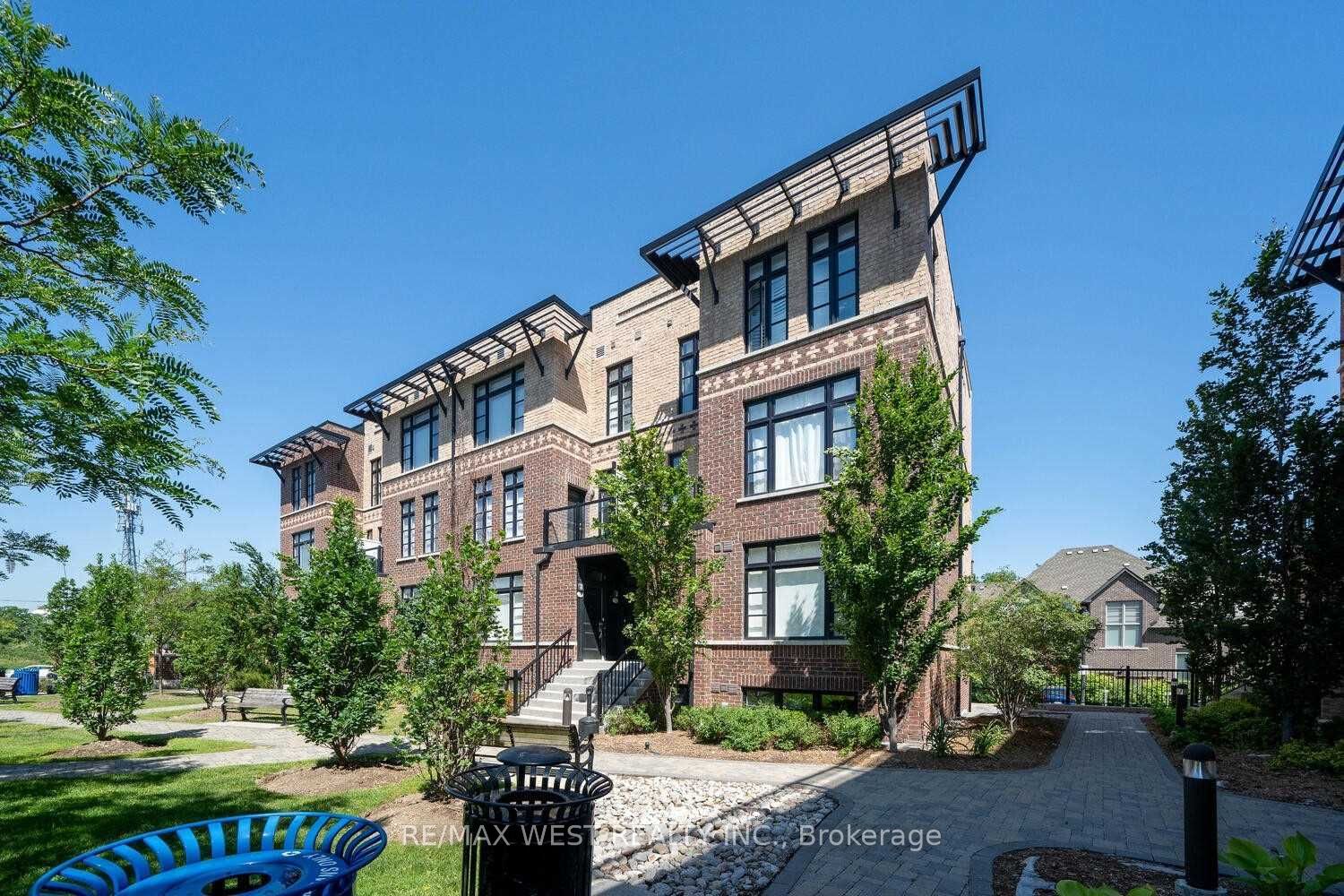
7-8171 Kipling Ave (Kipling Ave & Woodbridge Ave)
Price: $820,000
Status: For Sale
MLS®#: N9053785
- Tax: $3,300 (2024)
- Maintenance:$379.73
- Community:West Woodbridge
- City:Vaughan
- Type:Condominium
- Style:Condo Townhouse (2-Storey)
- Beds:2
- Bath:2
- Size:1000-1199 Sq Ft
- Garage:Surface
- Age:6-10 Years Old
Features:
- ExteriorBrick
- HeatingForced Air, Gas
- Sewer/Water SystemsWater Included
- AmenitiesBbqs Allowed, Bike Storage
- Lot FeaturesSchool
- Extra FeaturesCommon Elements Included
Listing Contracted With: RE/MAX WEST REALTY INC.
Description
Welcome To The Fairground Lofts Right In The Heart Of Woodbridge! This Stunning 2-Storey Townhouse Welcomes You In With A High Ceiling Foyer That Leads To A Cozy Yet Modern Living Area With Gorgeous Natural Lighting And A Two-Tone Kitchen. This Home Boasts Upgraded SS Appliances, Quartz Counters, New Backsplash, Valance Lighting, Breakfast Island, Walk/Out Balcony, And Modern Light Fixtures. The Master Offers A Gorgeous Look Out With His/Her Closets And Ease Of Access To The Laundry. Total 2 Parking Spots! Included Are All Elf's, Window Coverings, Stainless Steel Fridge, Stove, Dishwasher, Otr Microwave, Washer, Dryer, Family & Ensuite Wall-Mount Organizers/Cabinets. Local Amenities Include Market Lane Shopping Centre, Golf, Public Transit, All Major Highways And Great Schools!
Want to learn more about 7-8171 Kipling Ave (Kipling Ave & Woodbridge Ave)?

Toronto Condo Team Sales Representative - Founder
Right at Home Realty Inc., Brokerage
Your #1 Source For Toronto Condos
Rooms
Real Estate Websites by Web4Realty
https://web4realty.com/

