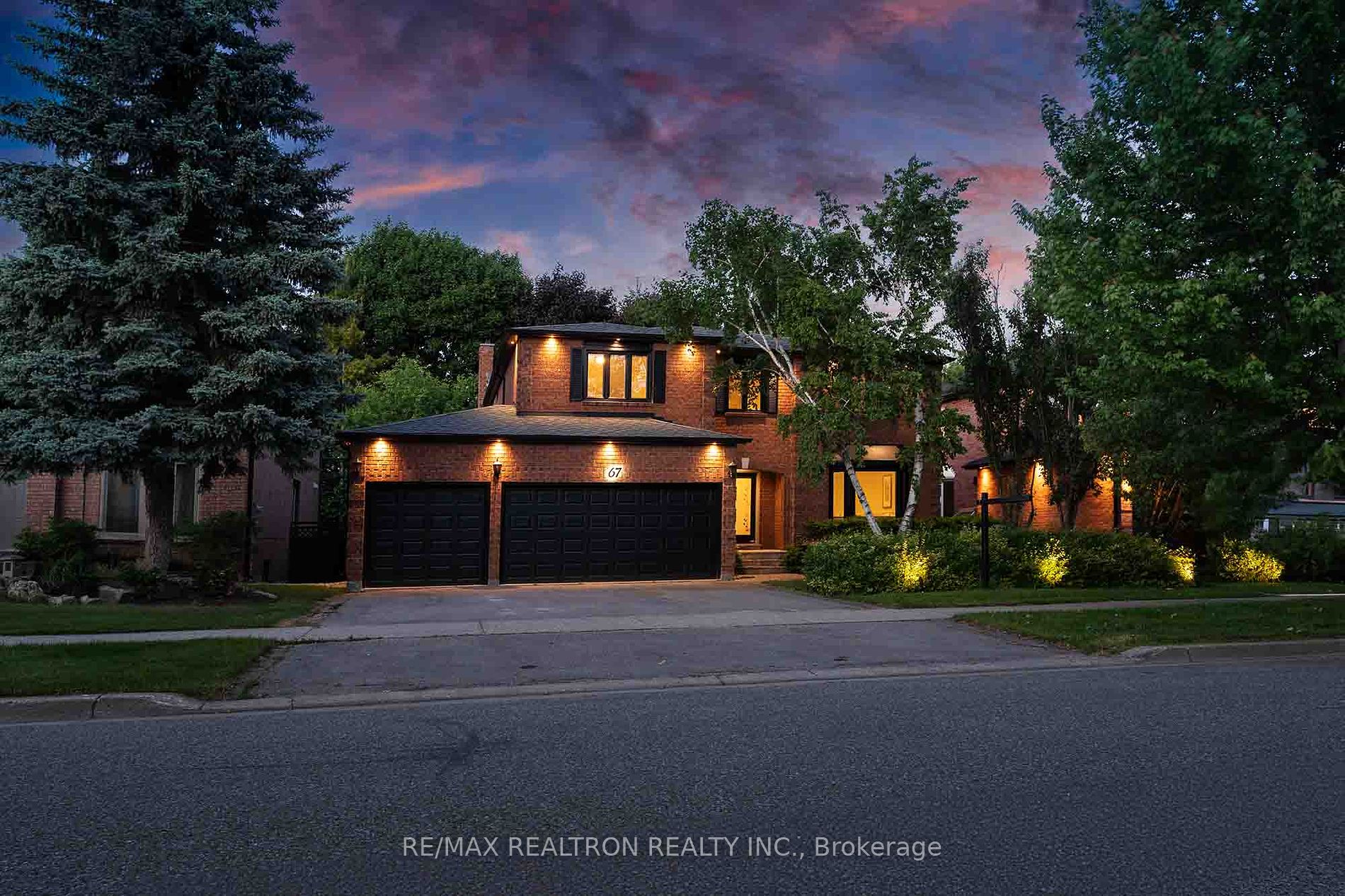
67 Rose Green Dr (Centre & Yonge)
Price: $2,380,000
Status: For Sale
MLS®#: N8390332
- Tax: $8,028.23 (2024)
- Community:Uplands
- City:Vaughan
- Type:Residential
- Style:Detached (2-Storey)
- Beds:4+1
- Bath:5
- Basement:Finished (Sep Entrance)
- Garage:Built-In (3 Spaces)
Features:
- InteriorFireplace
- ExteriorBrick
- HeatingForced Air, Gas
- Sewer/Water SystemsSewers, Municipal
Listing Contracted With: RE/MAX REALTRON REALTY INC.
Description
Discover exquisite family living on prestigious Rose Green Ave with this beautifully craftedproperty, offering approximately 6,000 sqft of living space. The main level features a grand foyer,spacious living and dining rooms, a stylish home office, and a convenient powder room. The kitchen, equipped with an island, seamlessly connects to the breakfast area, leading to a beautifully inviting backyard.The primary bedroom is a true retreat, featuring a 6-piece ensuite and double walk-in closets. The finished basement further extends the living space with a generous recreation room, complete with a separate entrance, kitchen, and living/dining area. The private fenced backyard is an entertainer's dream, boasting a large deck and a hot tub, surrounded by upscale homes.
Highlights
One of the most rare building in the neighborhood with the Finished Basement (In-Law Suite) With Separate Entrance, The Huge Deck and Great Privacy at the Backyard, 3 Car Garages.
Want to learn more about 67 Rose Green Dr (Centre & Yonge)?

Toronto Condo Team Sales Representative - Founder
Right at Home Realty Inc., Brokerage
Your #1 Source For Toronto Condos
Rooms
Real Estate Websites by Web4Realty
https://web4realty.com/

