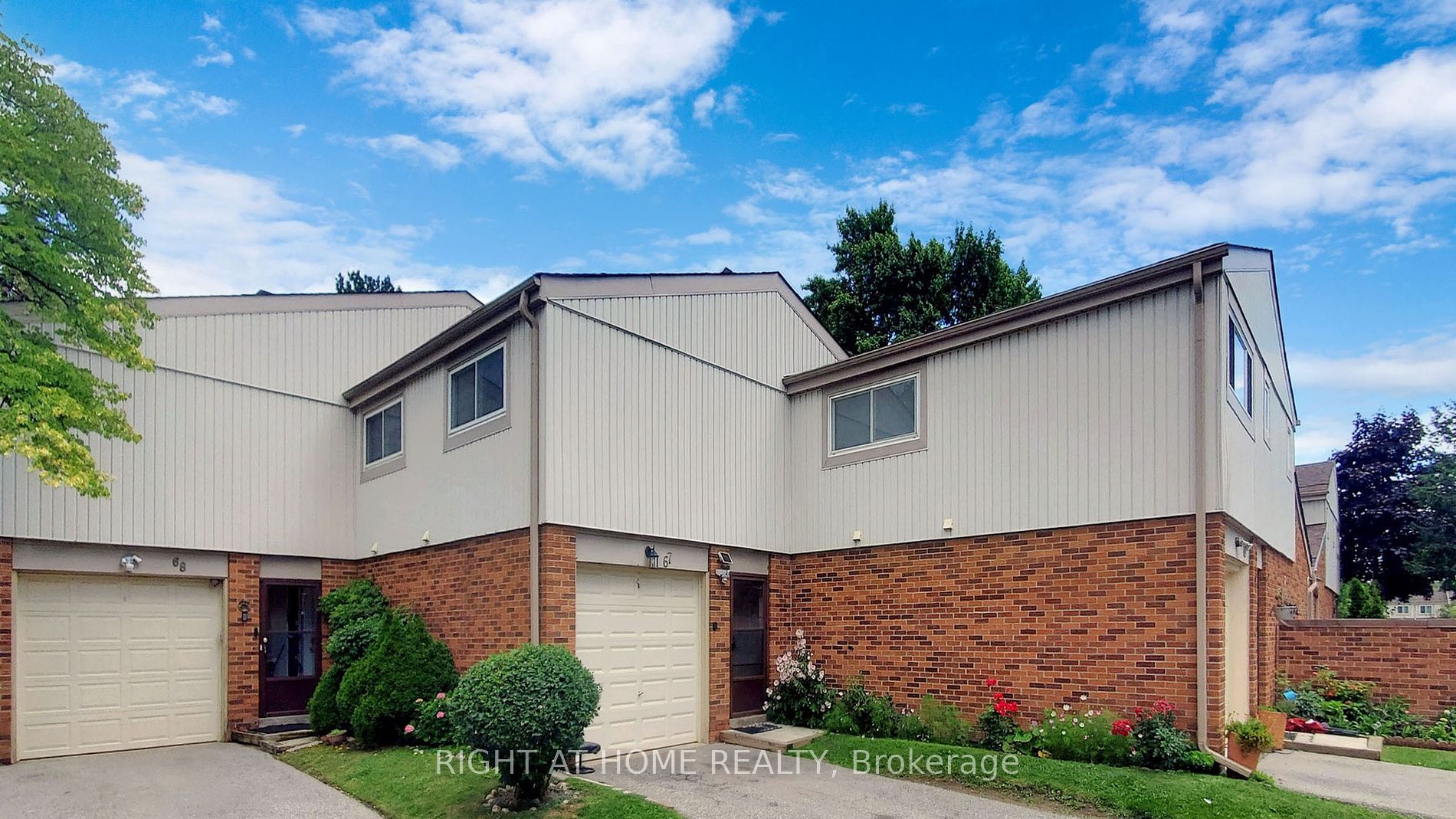
67-3339 Council Ring Rd (council ring/glen erin)
Price: $869,000
Status: For Sale
MLS®#: W9036963
- Tax: $3,394 (2023)
- Maintenance:$521.92
- Community:Erin Mills
- City:Mississauga
- Type:Condominium
- Style:Condo Townhouse (2-Storey)
- Beds:3+1
- Bath:3
- Size:1200-1399 Sq Ft
- Basement:Finished
- Garage:Built-In
Features:
- ExteriorBrick, Vinyl Siding
- HeatingForced Air, Gas
- Sewer/Water SystemsWater Included
- Extra FeaturesCommon Elements Included
Listing Contracted With: RIGHT AT HOME REALTY
Description
Welcome to your dream home in the heart of Erin Mills! This charming and cozy property is perfectly situated in a quiet cul-de-sac, offering peace and privacy. With top-rated schools, parks, trails, shops, two malls, amenities, and highways just minutes away, convenience is at your doorstep.Step inside to find approximately 1800 sq ft of inviting living space. The main level features a bright and spacious living room with high ceilings, leading out to a large private backyard, complete with a gas line BBQideal for outdoor entertaining. The open-concept dining and living rooms provide a seamless flow, and the well-appointed kitchen with a breakfast area offers lovely backyard views.Enjoy the modern touches throughout, including smooth ceilings, potlights, and hardwood floors on both the main and second levels. Upstairs, youll find 3 generously sized bedrooms. The finished basement adds even more versatility with a 4th bedroom, additional living space, a kitchenette, and a 3-piece washroom.Dont miss the opportunity to make this exceptional home yours!"
Highlights
Kitchen Appliances: Fridge, Stove, Range-Hood, Dishwasher As Is, Microwave, Washer & Dryer, Elf's, Wood Burning Fireplace, Garage Door Opener With Remote, Cac, Window Coverings. Hot Water Tank Is Rental. A Must See!!!
Want to learn more about 67-3339 Council Ring Rd (council ring/glen erin)?

Toronto Condo Team Sales Representative - Founder
Right at Home Realty Inc., Brokerage
Your #1 Source For Toronto Condos
Rooms
Real Estate Websites by Web4Realty
https://web4realty.com/

