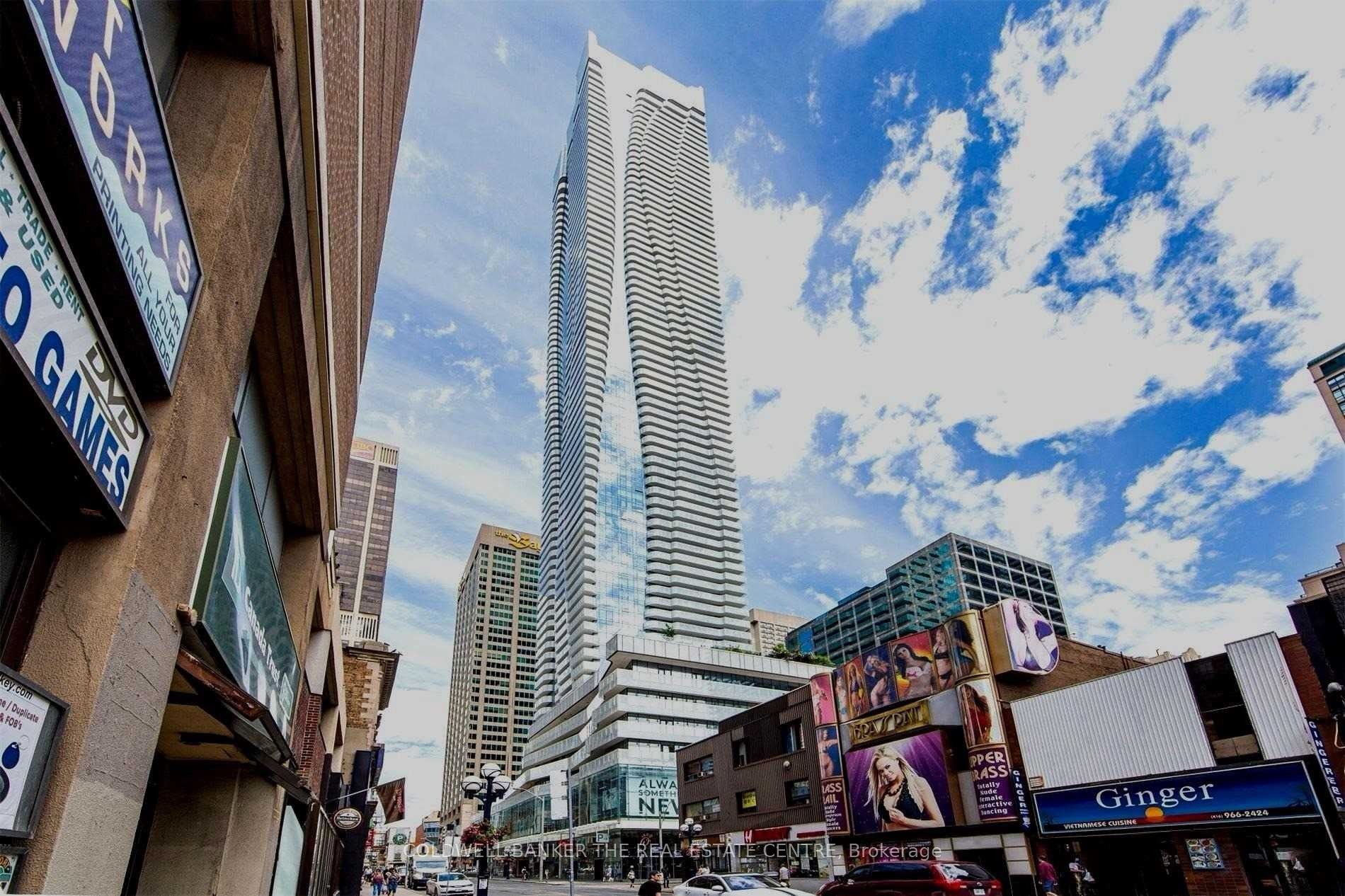
6607-1 Bloor St E (BLOOR ST E & YONGE ST)
Price: $4,499/Monthly
Status: For Rent/Lease
MLS®#: C8416816
- Community:Church-Yonge Corridor
- City:Toronto
- Type:Condominium
- Style:Comm Element Condo (Apartment)
- Beds:2+1
- Bath:2
- Size:900-999 Sq Ft
- Garage:Underground
- Age:6-10 Years Old
Features:
- ExteriorBrick, Metal/Side
- HeatingForced Air, Electric
- Sewer/Water SystemsWater Included
- AmenitiesBbqs Allowed, Gym, Indoor Pool, Media Room, Outdoor Pool, Party/Meeting Room
- Lot FeaturesPrivate Entrance, Arts Centre, Hospital, Library, Public Transit, Rec Centre, School
- Extra FeaturesPrivate Elevator, Common Elements Included
- CaveatsApplication Required, Credit Check, Employment Letter, Lease Agreement, References Required
Listing Contracted With: COLDWELL BANKER THE REAL ESTATE CENTRE
Description
Experience the ultimate in urban living at One Bloor; this stunning, sun-filled 2-bedroom + den (which can be a 3rd bedroom with a door) + 2-bathroom suite offers an expansive open-concept main floor with floor-to-ceiling windows, a spacious west-facing balcony, hardwood floors, and blinds you can control with the push of a button; the perfect layout features a generous living area, an open-concept kitchen with custom-designed cabinets, built-in appliances, and an integrated dining table; amenities include a fitness center, pool, games room, one parking spot, and one private locker; located with direct access to 2 subway lines at Bloor/Yonge Station and steps to Yorkville, University of Toronto, TM University, Eaton Centre, Dundas Square, and surrounded by luxury shops including Louis Vuitton, Chanel, Hermes, Gucci, and Holt Renfrew; enjoy amazing panoramic views and the vibrant heart of luxurious living, your clients will be thrilled with this exceptional urban oasis.
Want to learn more about 6607-1 Bloor St E (BLOOR ST E & YONGE ST)?

Toronto Condo Team Sales Representative - Founder
Right at Home Realty Inc., Brokerage
Your #1 Source For Toronto Condos
Rooms
Real Estate Websites by Web4Realty
https://web4realty.com/

