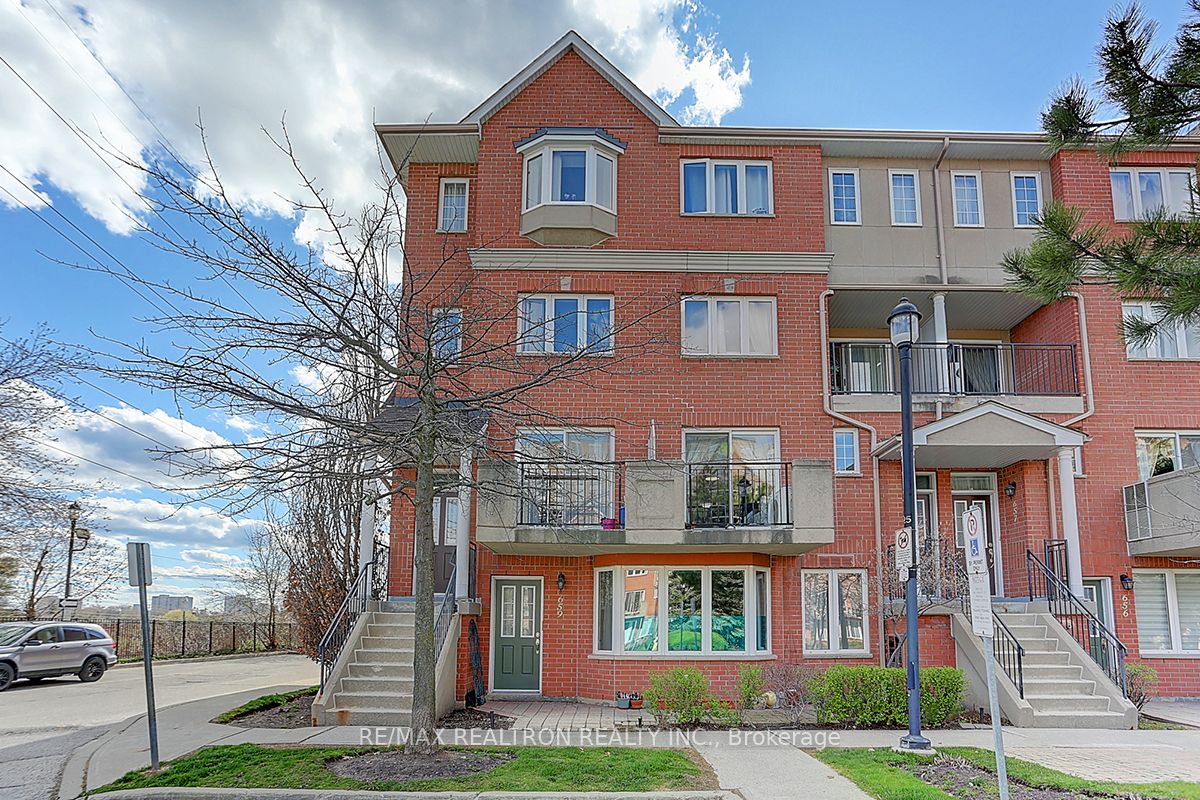
660-1881 Mcnicoll Ave (KENNEDY / MCNICOLL)
Price: $790,000
Status: For Sale
MLS®#: E8446538
- Tax: $2,485.98 (2024)
- Maintenance:$659.98
- Community:Steeles
- City:Toronto
- Type:Condominium
- Style:Condo Townhouse (3-Storey)
- Beds:3+1
- Bath:3
- Size:1400-1599 Sq Ft
- Garage:Underground
- Age:16-30 Years Old
Features:
- ExteriorBrick
- HeatingForced Air, Gas
- Sewer/Water SystemsWater Included
- AmenitiesExercise Room, Indoor Pool, Recreation Room, Visitor Parking
- Lot FeaturesPublic Transit, Rec Centre, School
Listing Contracted With: RE/MAX REALTRON REALTY INC.
Description
Turn Key Tridel Corner End Unit Condo Townhouse, like a Semi. South East Exposure & Extra Windows. Skylight Above Staircase, Lots of Natural Lights. Bright & Sun-Filled Facing Courtyard Garden. Modern Custom Kitchen with stainless steel Appliances. Ample Cupboards, Under Cabinet Lights, Huge Pantry, & Extra Island. Spacious Private Master Bed Loft W W/I Closet & Ensuite Bath. Two large Bedrooms On 2nd floor plus One Den. Freshly Painted. Very Functional Layout. Amenities Include 24Hr Security, Indoor Pool, Gym, Games Rm, Party Rm, Visitor Parking & More! Don't miss the opportunity to move into this prestigious gated neighborhood ! Walking distance to public transit, recreation centers, schools, supermarkets, ponds, parks, restaurants, and more !
Highlights
Custom Kitchen(July 2020). S/S Samsung Fridge, Stove, & Dishwasher. GE Washer & Dryer. AC (2022). All existing Window Coverings & Elfs. Includes 1 Parking & 1 Locker, Tons Of Visitor Parking!
Want to learn more about 660-1881 Mcnicoll Ave (KENNEDY / MCNICOLL)?

Toronto Condo Team Sales Representative - Founder
Right at Home Realty Inc., Brokerage
Your #1 Source For Toronto Condos
Rooms
Real Estate Websites by Web4Realty
https://web4realty.com/

