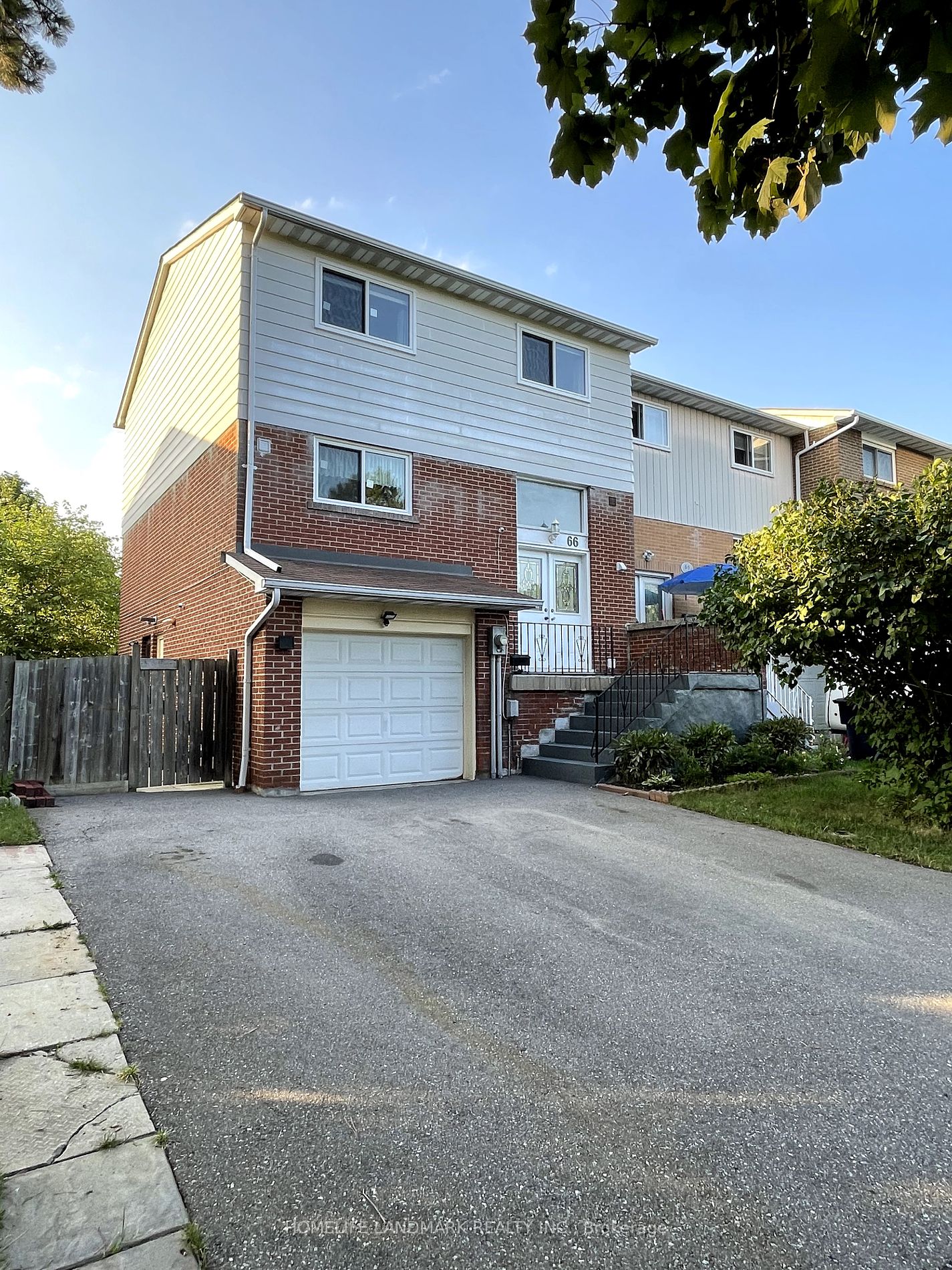
66 Huntingdale Blvd (Pharmacy/Finch)
Price: $899,000
Status: For Sale
MLS®#: E9041396
- Tax: $3,376.17 (2023)
- Maintenance:$230
- Community:L'Amoreaux
- City:Toronto
- Type:Condominium
- Style:Condo Townhouse (3-Storey)
- Beds:4+1
- Bath:3
- Size:1400-1599 Sq Ft
- Basement:Fin W/O (Sep Entrance)
- Garage:Attached
Features:
- ExteriorAlum Siding, Brick
- HeatingForced Air, Gas
- Sewer/Water SystemsWater Included
Listing Contracted With: HOMELIFE LANDMARK REALTY INC.
Description
Amazing! Amazing! Amazing! Rarely offered, south-facing, spacious and bright 4+1 bedrooms, end-unit townhouse, offering the privacy and feel of a semi-detached. This well-maintained property boasts a separate entrance to a ground floor apartment, ideal for rental income or extended family. Enjoy a spacious living space with full renovation and your own backyard with a double driveway. Located in a high-demand area with walking distance to Bridlewood Mall, Chinese supermarkets, and many restaurants. 10 minutes drive to Fairview Mall and Seneca College. Easy access to 24-hour TTC, and major highways 404/401/407. A must see!
Highlights
New windows 2024; new window blinds 2024.
Want to learn more about 66 Huntingdale Blvd (Pharmacy/Finch)?

Toronto Condo Team Sales Representative - Founder
Right at Home Realty Inc., Brokerage
Your #1 Source For Toronto Condos
Rooms
Real Estate Websites by Web4Realty
https://web4realty.com/

