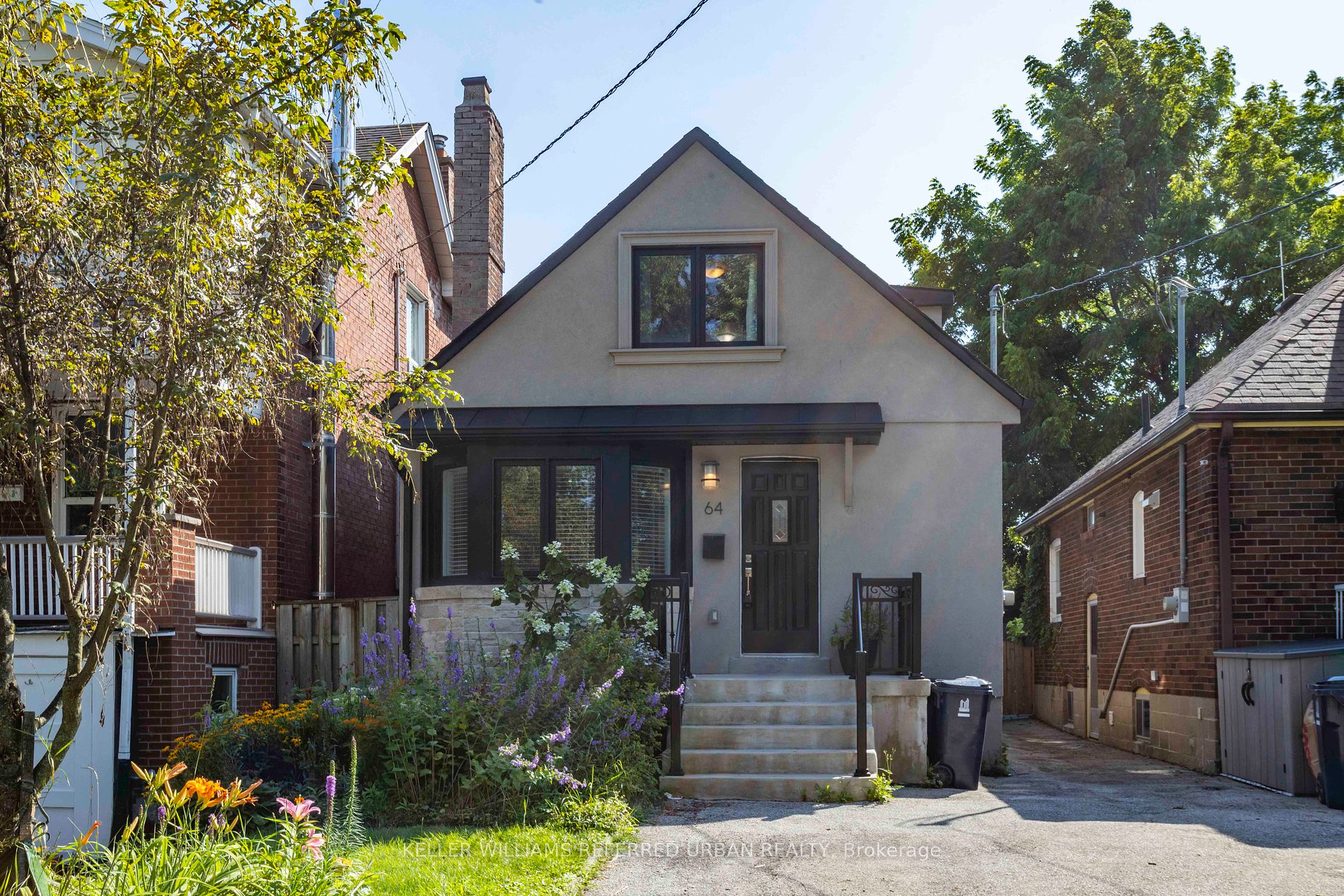
64 Superior Ave (Lake Shore Blvd W., & Superior)
Price: $999,000
Status: For Sale
MLS®#: W9047468
- Tax: $5,035.64 (2024)
- Community:Mimico
- City:Toronto
- Type:Residential
- Style:Detached (1 1/2 Storey)
- Beds:2+1
- Bath:3
- Basement:Finished
Features:
- InteriorFireplace
- ExteriorStucco/Plaster
- HeatingForced Air, Gas
- Sewer/Water SystemsSewers, Municipal
- Lot FeaturesHospital, Lake Access, Lake/Pond, Marina, Park, Public Transit
Listing Contracted With: KELLER WILLIAMS REFERRED URBAN REALTY
Description
Quintessentially Remarkable And Stunningly Well-Appointed 1.5 Story Character Home On Tree-Lined Street In Highly Coveted Mimico Neighbourhood. Bright & Spacious Abode Offers Original Charm & Features Modern Upgrades Complete With Open Concept Living And Dining, Large And Functional Eat-In Kitchen With Stainless Steel Appliances + Walkout To Deck And Awe-Inspiring Backyard Oasis Filled With Lush Gardens And Monarch Weigh Station. The Perfect Place To Unwind, Experience Tranquility. And Enjoy The Evening Sunset. The Finished Basement W/ Separate Entrance Offers A Spacious Recroom, Separate Laundry Room, And Comfortable 3rd Bedroom, 64 Superior Is Located In Highly Coveted Mimico With The Waterfront, Parks, Trails, Bike Paths, TTC, & The Go Station Just Steps Away!
Highlights
Enjoy Direct Access To Waterfront Trail From Street For Biking, Children's Park/Splash Pad 5-Min Walk. Updated Kitchen, Baths, Electrical, Plumbing, Roof, Furnace & Owned Hot Water Tank.
Want to learn more about 64 Superior Ave (Lake Shore Blvd W., & Superior)?

Toronto Condo Team Sales Representative - Founder
Right at Home Realty Inc., Brokerage
Your #1 Source For Toronto Condos
Rooms
Real Estate Websites by Web4Realty
https://web4realty.com/

