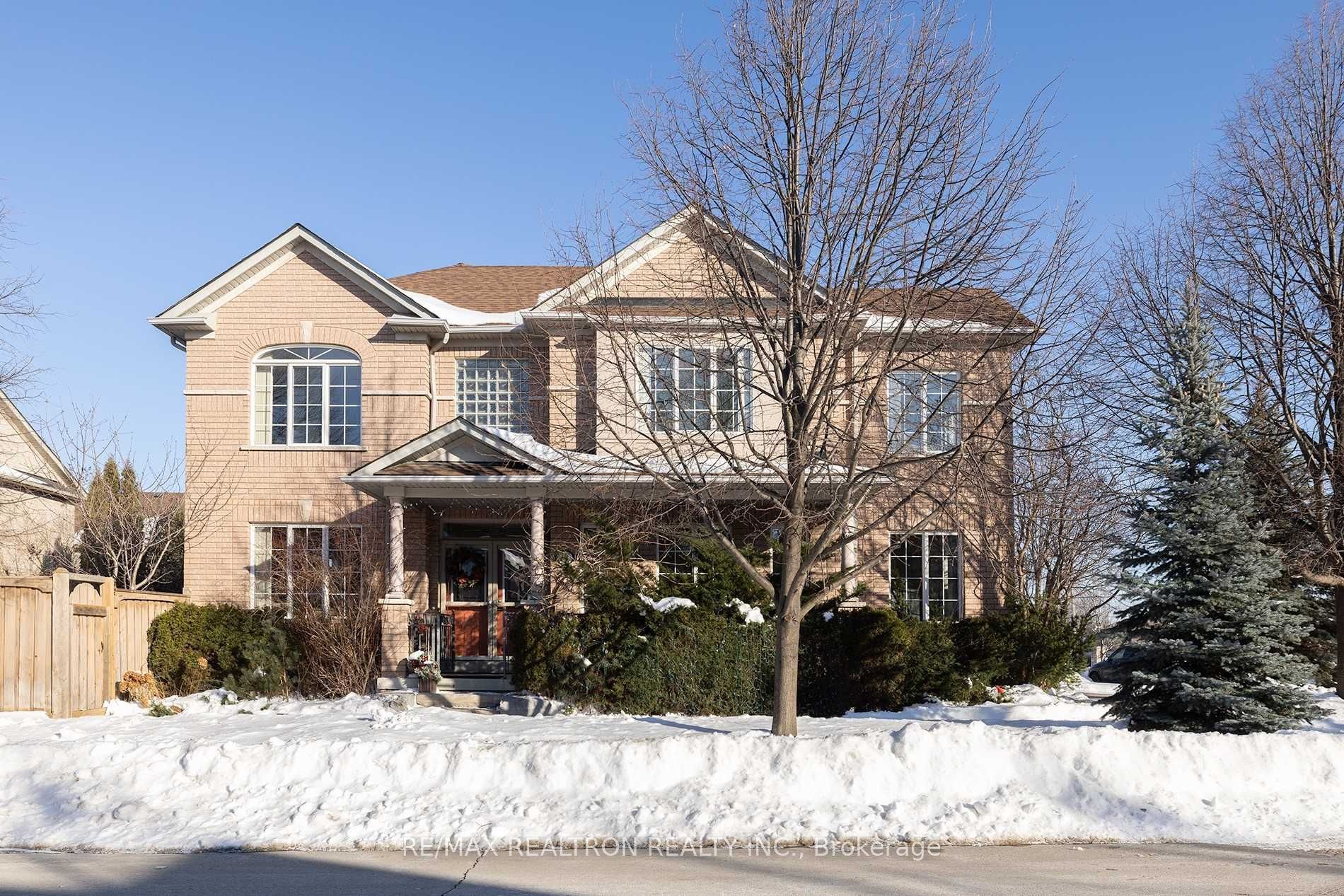
64 Keegan Cres (Rutherford Rd/Islington Ave)
Price: $4,000/Monthly
Status: For Rent/Lease
MLS®#: N8372244
- Community:Sonoma Heights
- City:Vaughan
- Type:Residential
- Style:Detached (2-Storey)
- Beds:4
- Bath:3
- Basement:Unfinished
- Garage:Built-In (2 Spaces)
Features:
- InteriorFireplace
- ExteriorBrick
- HeatingForced Air, Gas
- Sewer/Water SystemsSewers, Municipal
- Lot FeaturesLibrary, Park, Place Of Worship, Public Transit, School, Wooded/Treed
- CaveatsApplication Required, Deposit Required, Credit Check, Employment Letter, Lease Agreement, References Required
Listing Contracted With: RE/MAX REALTRON REALTY INC.
Description
Welcome To 64 Keegan Crescent - Prepare To Be Impressed When You Enter This Superbly Maintained And Presented Home Set On A Sprawling Premium Corner Lot In The Popular Sonoma Height Community. The Ground Floor Incorporates A Generously Proportioned Kitchen, Welcoming Living And Dining Room, Open Concept Family Room And Laundry. The Family Rooms Fireplace Provides Comfort And Warmth In The Wintertime Overlooking Beautiful Views That Brings Year-Round Delight.
Highlights
Upstairs, You Will Find 4 Dreamy Bedrooms And 2 Family-Sized Baths. The Master Bedroom Suite With A W/I Closet, And 5Pc Ensuite Bathroom Encourages Relaxation. This Home Enjoys Abundant Natural Light And A Layout Designed For Entertaining.
Want to learn more about 64 Keegan Cres (Rutherford Rd/Islington Ave)?

Toronto Condo Team Sales Representative - Founder
Right at Home Realty Inc., Brokerage
Your #1 Source For Toronto Condos
Rooms
Real Estate Websites by Web4Realty
https://web4realty.com/

