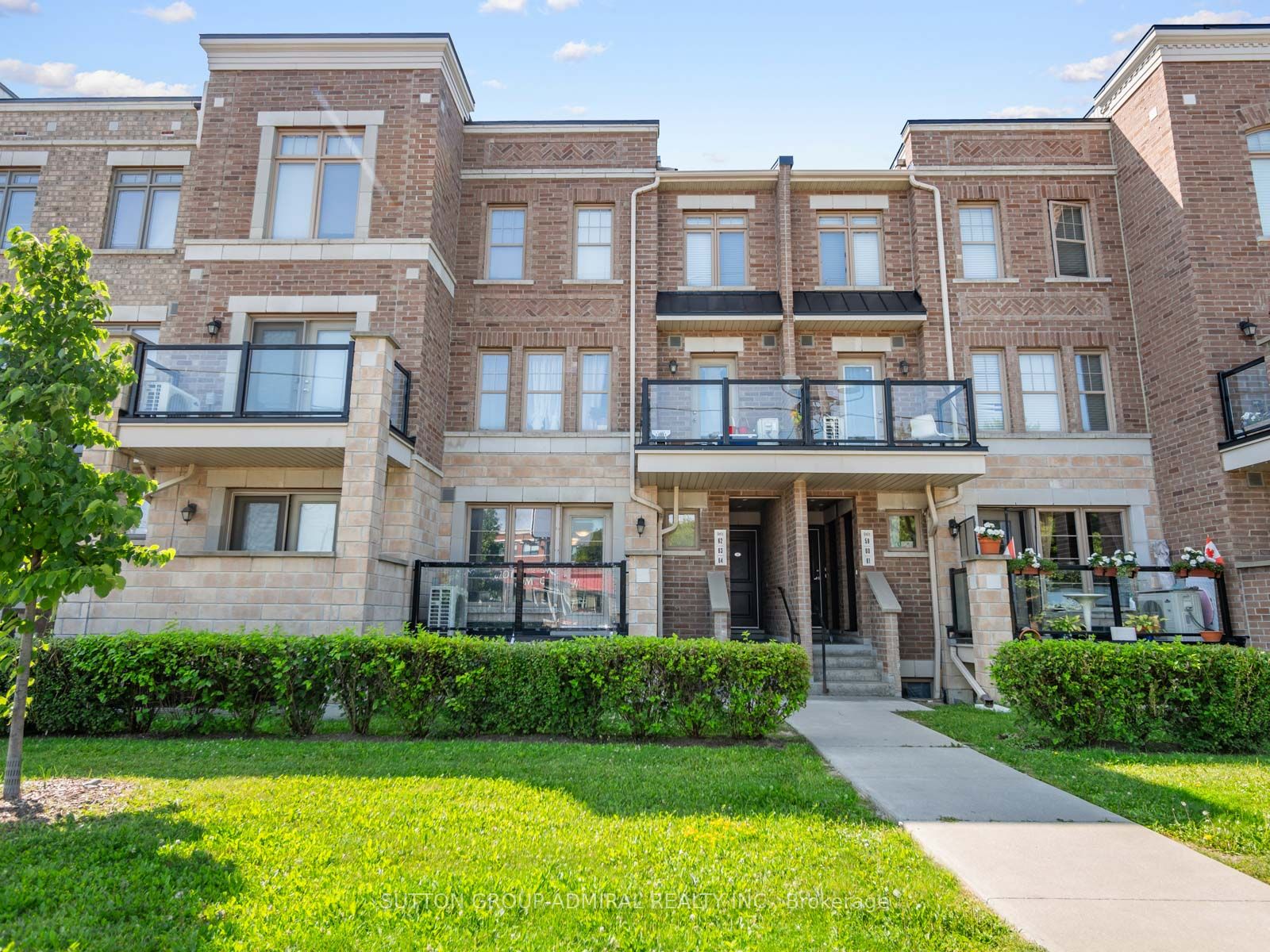
64-2315 Sheppard Ave W (Sheppard Ave W & Weston Rd)
Price: $749,000
Status: For Sale
MLS®#: W9049779
- Tax: $3,111.51 (2024)
- Maintenance:$400
- Community:Humberlea-Pelmo Park W5
- City:Toronto
- Type:Condominium
- Style:Condo Townhouse (Apartment)
- Beds:3
- Bath:2
- Size:1200-1399 Sq Ft
- Garage:Underground
Features:
- ExteriorBrick
- HeatingForced Air, Gas
- AmenitiesBbqs Allowed
- Lot FeaturesHospital, Library, Park, Public Transit, Rec Centre, School
- Extra FeaturesCommon Elements Included
Listing Contracted With: SUTTON GROUP-ADMIRAL REALTY INC.
Description
Welcome to 2315 Sheppard Ave W. #64, a bright and inviting 3-bedroom, 2-bath townhouse that offers a perfect blend of comfort and modern living. This home features a spacious living area with laminate floors and a walkout to a balcony, where you can enjoy north views. The kitchen is designed with sleek cabinetry, appliances, a stylish backsplash, and a breakfast bar ideal for family meals. The primary bedroom boasts a 4-piece ensuite and a walk-in closet. The two other principal bedrooms are well-appointed with large windows, ample closet space, and an additional 4 piece ensuite. Additional conveniences include a dedicated parking spot and a locker for extra storage. This home is located in a prime area, minutes away from Humber Sheppard Park, schools, public transit, Oakdale Golf, Costco, restaurants, and more, with easy access to Highways 400 and 401. ++
Highlights
*Listing contains virtually staged photos* Maintenance fee includes all common area (garage, locker, landscaping).
Want to learn more about 64-2315 Sheppard Ave W (Sheppard Ave W & Weston Rd)?

Toronto Condo Team Sales Representative - Founder
Right at Home Realty Inc., Brokerage
Your #1 Source For Toronto Condos
Rooms
Real Estate Websites by Web4Realty
https://web4realty.com/

