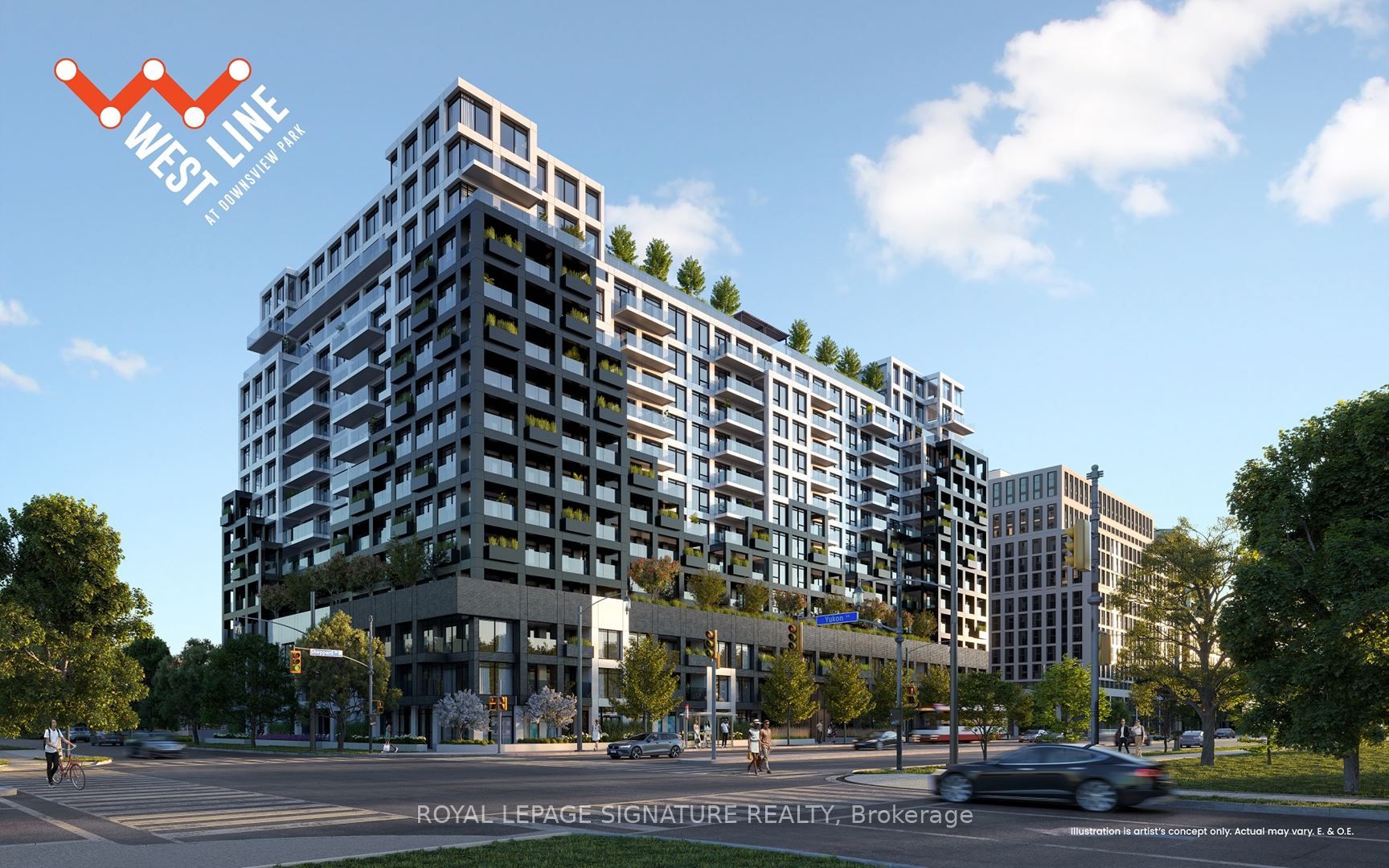
636-1100 Sheppard Ave W (De Boers Dr/Sheppard Ave W)
Price: $2,649/Monthly
Status: For Rent/Lease
MLS®#: W9046825
- Community:York University Heights
- City:Toronto
- Type:Condominium
- Style:Condo Apt (Apartment)
- Beds:1+1
- Bath:2
- Size:600-699 Sq Ft
- Garage:Underground
- Age:New
Features:
- ExteriorConcrete
- HeatingHeating Included, Forced Air, Electric
- AmenitiesBbqs Allowed, Bike Storage, Concierge, Exercise Room, Gym, Party/Meeting Room
- Lot FeaturesPrivate Entrance, Clear View, Hospital, Library, Park, Public Transit
- Extra FeaturesCommon Elements Included
- CaveatsApplication Required, Deposit Required, Credit Check, Employment Letter, Lease Agreement, References Required
Listing Contracted With: ROYAL LEPAGE SIGNATURE REALTY
Description
Be The First To Live In This Brand New Condo, Bright 1 Bedroom + Den Unit with a GreatOpen Concept Layout. The Den Is Spacious And Due To Theaded Sliding Doors, It Can BeUsed As A Second Bedroom Or Private Office, 2 Full Bathrooms. The Unit Features SmoothFinished Ceilings Standing at approx. 8.5 ft in Height. The Unit Comes with 1Underground Parking and 1 Large Locker. This Building Offers 12,000 sq of Indoor andOutdoor Amenities: 24 Concierge, Private Meeting Room, Child Playroom, Pet Spa, Entertainment Lounge with Games, Automated Parcel Storage and Roof Top Terrace WithBBQ. At Your Doorstep You Will Have Access to Sheppard West Subway Station and GoTransit, Access to Highway 401, Yorkdale Mall, Downsview Park, Costco and YorkUniversity.
Highlights
Heat, Internet, Parking and Locker Included.
Want to learn more about 636-1100 Sheppard Ave W (De Boers Dr/Sheppard Ave W)?

Toronto Condo Team Sales Representative - Founder
Right at Home Realty Inc., Brokerage
Your #1 Source For Toronto Condos
Rooms
Real Estate Websites by Web4Realty
https://web4realty.com/

