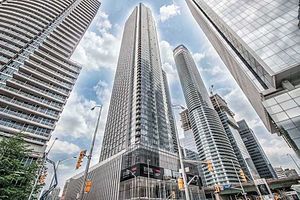
6303-10 York St (York & Habour)
Price: $7,800/monthly
Status: For Rent/Lease
MLS®#: C8445672
- Community:Waterfront Communities C1
- City:Toronto
- Type:Condominium
- Style:Condo Apt (Apartment)
- Beds:2
- Bath:2
- Size:1400-1599 Sq Ft
- Garage:Underground
Features:
- ExteriorBrick, Concrete
- HeatingHeating Included, Forced Air, Gas
- Sewer/Water SystemsWater Included
- AmenitiesExercise Room, Games Room, Gym, Outdoor Pool, Sauna, Visitor Parking
- Lot FeaturesHospital, Library, Marina, Park, Place Of Worship, Public Transit
- Extra FeaturesFurnished, Cable Included, Common Elements Included, Hydro Included
Listing Contracted With: RE/MAX ULTIMATE REALTY INC.
Description
Breathtaking, FULLY FURNISHED 2 Bedroom Suite At Spectacular 10 York By Tridel! Enjoy The Incredible City And Lake Views From 1,489 Sqft Of Space On The 63rd Floor. This Open Concept Unit Features Hardwood & Pot Lights Throughout, B/I App And Liebherr Appliances, Breakfast Bar, 6 Pcs EnSuite Bathroom With City Views, His & Her Walk-In Closets, Floor-To-Ceiling Windows, 2 Side-By-Side Parking Spots &Locker. Gorgeous Building Features World Class Amenities. Steps to the lake, Financial District, shopping, entertainment, dining and the best the city has to offer. All utilities and tv/internet included in lease.
Highlights
All utilities and tv/internet included in lease.
Want to learn more about 6303-10 York St (York & Habour)?

Toronto Condo Team Sales Representative - Founder
Right at Home Realty Inc., Brokerage
Your #1 Source For Toronto Condos
Rooms
Real Estate Websites by Web4Realty
https://web4realty.com/

