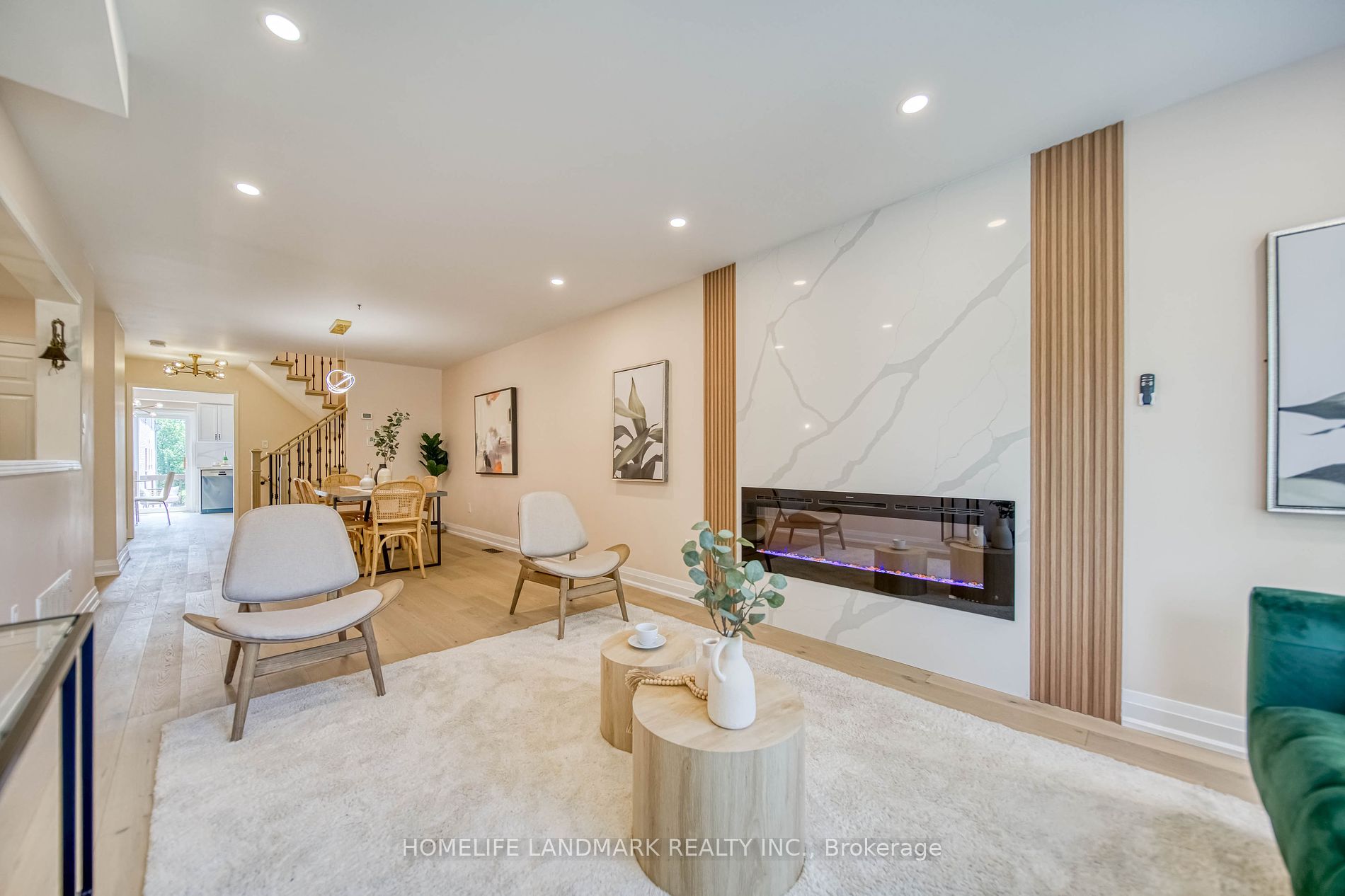
63 Sassafras Circ (Bathurst/Thornhill Woods/Hwy 7)
Price: $1,399,000
Status: For Sale
MLS®#: N8464608
- Tax: $4,662 (2023)
- Community:Patterson
- City:Vaughan
- Type:Residential
- Style:Detached (3-Storey)
- Beds:4
- Bath:4
- Basement:Fin W/O (Sep Entrance)
- Garage:Attached (1 Space)
Features:
- InteriorFireplace
- ExteriorBrick
- HeatingForced Air, Gas
- Sewer/Water SystemsSewers, Municipal
Listing Contracted With: HOMELIFE LANDMARK REALTY INC.
Description
Welcome to Thornhill Woods, Vaughan's epitome of luxury living! This stunning property offers a complete top-to-bottom renovation with high-end Bosch and KitchenAid appliances, smart door locks, and switches for convenience and security. The main and upper levels feature new hardwood & marble floors, complementing the elegant renovated bathrooms. With an in-law suite boasting its own kitchen, bathroom, and laundry room. all above grade with backyard access. this home seamlessly blends convenience with luxury. Separate entry for additional income of 1800/month. Located in sought-after Thornhill Woods, with nearby parks, schools, and amenities, this meticulously renovated masterpiece awaits its new owner. Schedule your viewing today!
Highlights
Roof 4 years new
Want to learn more about 63 Sassafras Circ (Bathurst/Thornhill Woods/Hwy 7)?

Toronto Condo Team Sales Representative - Founder
Right at Home Realty Inc., Brokerage
Your #1 Source For Toronto Condos
Rooms
Real Estate Websites by Web4Realty
https://web4realty.com/

